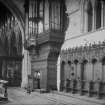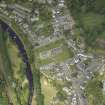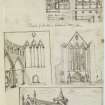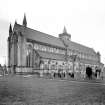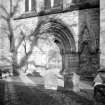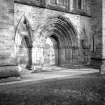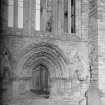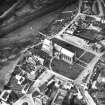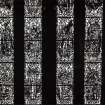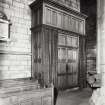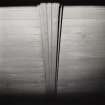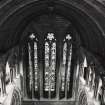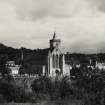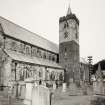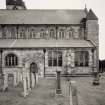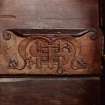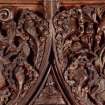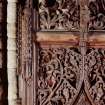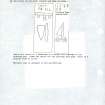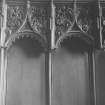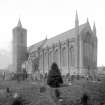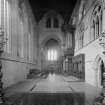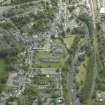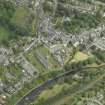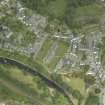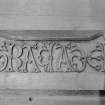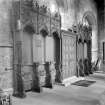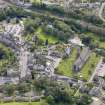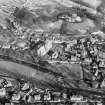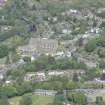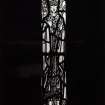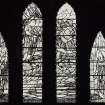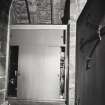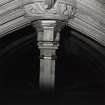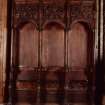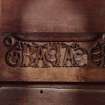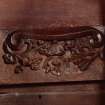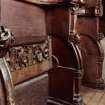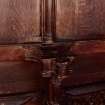Dunblane, Kirk Street, Dunblane Cathedral
Cathedral (12th Century), Chapel (Medieval), War Memorial(S) (20th Century)
Site Name Dunblane, Kirk Street, Dunblane Cathedral
Classification Cathedral (12th Century), Chapel (Medieval), War Memorial(S) (20th Century)
Alternative Name(s) Dunblane Parish Church; Cathedral Church Of Saint Blaan And Saint Laurence: War Memorial Window And Plaques
Canmore ID 24672
Site Number NN70SE 15
NGR NN 78153 01381
Datum OSGB36 - NGR
Permalink http://canmore.org.uk/site/24672
First 100 images shown. See the Collections panel (below) for a link to all digital images.
- Council Stirling
- Parish Dunblane And Lecropt
- Former Region Central
- Former District Stirling
- Former County Perthshire
NN70SE 15.00 78153 01381
Dunblane Cathedral [NAT]
OS (GIS) MasterMap, April 2010.
NN70SE 15.01 NN 7817 0139 Monastery (possible); Sculptured Stones; Cross
NN70SE 15.02 NN 7818 0141 Watching Brief; Human Remains
NN70SE 15.03 NN 78153 01349 Cathedral Hall
NN70SE 15.04 NN 7814 0134 Cist
NN70SE 15.05 NN 7811 0138 Cist
NN70SE 15.06 NN 78209 01341 Museum
NN70SE 15.07 NN 781 013 Cist
NN70SE 15.08 NN 781 013 Watching Brief; Cist (possible); human remains
Crown property in [the] charge of the minister.
(Undated) information in NMRS.
Dunblane Cathedral: The Building dates mainly from the 13th century, but embodies a square tower, once free-standing, the lower part of which is Norman work. The nave was unroofed after the Reformation, but the whole building was restored in 1892-5.
V G Childe and W D Simpson 1961.
The 12th century tower is a relic of the structure erected after the re-establishment of the bishopric in 1150. Nothing is known of the Cathedral between this time and the time of Bishop Clement (1233-58) who is believed to have partly, if not entirely, rebuilt the cathedral.
D MacGibbon and T Ross 1896.
The whole of Dunblane Cathedral is now in use as a place of worship.
Visited by OS (RDL) 8 January 1964.
NN 781 013 A watching brief was conducted in the nave at Dunblane Cathedral (NMRS NN70SE 15) in December 1999. Only 19th-century contexts were disturbed, although fragments of human bone and glazed floor tile were recovered.
Sponsor: Historic Scotland
P Sharman 2000
NN 7815 0139 A watching brief was undertaken in April 2001 during minor excavations at Dunblane Cathedral (NMRS NN70SE 15.00). This structure, while having a medieval core, has seen a lot of restoration work over the centuries, particularly during the latter part of the 19th century. The aim of the current project was to excavate a small trench immediately outside (to the N of) an undercroft, with the aim of locating and repairing a pipe.
The trench reached a maximum depth of 70cm, and was dug down through reasonably loose deposits - stone, brick, blaze and ceramic drainpipe fragments, presumably representing fill of service trenches. Two white china sherds were noted, but not retained. This excavation revealed nothing but the high density of service trenches around the cathedral.
Sponsor: Historic Scotland
D Stewart and G Ewart 2001
NN 782 014 A GPR survey of Dunblane Cathedral was carried out in February and March 2005 prior to a proposed rewiring of the cathedral.
A number of anomalies of possible archaeological origin were identified, mainly within the N and S aisles, ranging in depth from 0.35-1.4m. A large area of strong, complex anomalies situated within the N aisle at an average depth of 1.25m may be of archaeological interest, possibly representing areas of debris or previous foundations.
Report lodged with NMRS.
Sponsor: HS.
H Heard 2005.
EXTERNAL REFERENCE:
National Library of Scotland
Builders Journal & Arch Review, Jan 14th 1903 - elevation of old choir stalls
Nattes Drawings Vol.3 No 48/54 - 6 drawings
RIBA Library
Drawings collection. James Cromer Watt, 1882 - perspective sketch of restored window
elevation & sketch of frame moulding
Scottish Records Office
GD 49/587
Letters concerning the restoration of the Cathedral. The Rev. Alexander Ritchie, Minister of Dunblane comments upon the success of the restoration. He gives particulars of the scheme of heraldic adornments for the bosses along the interior ridge of the nave rood and on the hammer beam. He explains that a beginning has been made with stained glass windows - by the insertion fo the Great East Window and 6 chancel windows facing South. The Minister's letter suggests that he hopes Barclay-Allardice may be interested in furthering the work.
1902
GD 220/5/1987/2
Dunblane. Repair of the Church of Dunblane.
Assessment of the heritors' contributions towards repairing the public click in the steeple and two new dial plates. Letter James Russell to David Graeme of Orchill.
1770
Architect:
William Stirling - submitted plan for repairing church and converting part into a school, 1806 (not carried out)
James Gillespie Graham, 1817-19 (part restoration)
William Nixon - iron gates (Office of Works), 1845
Sir Robert Rowand Anderson, 1889-93
Sir Robert Lorimer 1912-14 (restoration) also fittings etc. 1928-30
Reginald Fairlie 1937 (adds. panelling, fitments and furniture of chapel)
(Undated) information in NMRS.
Publication Account (1985)
Dunblane is an attractive small town regaining a quiet charm now that the main Stirling-Perth road has been diverted east of the town centre. On higher ground flanking the River Allen and at the head of the main street, the cathedral stands surrounded by a close-like grouping of buildings, some of which date back to the 17th century. From the 13th century the cathedral was the seat of the bishop of the diocese of Dunblane, which stretched from the Forth to Strathearn. Before that date the episcopal centre was probably at Muthill but as a palt of the reorganisation of the church in the early 13th century, Bishop Clement moved to Dunblane and oversaw the construction of a new cathedral. After the Reformation, the cathedral fell into decay; only the choir retained its roof and, like Paisley Abbey (no. 57), it was converted for use as the parish church. During the late 19th century the cathedral was restored by the renowned Scottish architect Sir R Rowand Anderson.
There has probably been a church at Dunblane since Early Christian times but all that survives from this early period are fragments of sculpture and a complete cross-slab of 9th or 10th century date which are now situated in the north-west of the choir. The construction of the cathedral by Bishop Clement meant the demolition of the 12th century church, but its freestanding square bell-tower was incorporated, not quite at right-angles, into the south wall of the cathedral.
During the later middle ages the tower was progressively heightened and the two major building periods can readily be distinguished by changes in the colour of the stonework. Although work on the cathedral may have begun soon after the installation of Bishop Clement in 1233, the building was probably not completed until late in the century and modifications continued to be made up to the Reformation. Preserved within the sanctuary and at the west end of the nave there are rare examples of medieval stalls; the fine modem choir-stalls were designed by the Scottish architect Sir Robert Lorimer.
The cathedral is surrounded by a burial-ground which contains an interesting collection of 18th and 19th century gravestones, and, immediately outside the burial-ground, the Friends ofDunblane Cathedral have restored a late medieval house for use as a museum.
Information from ‘Exploring Scotland’s Heritage: The Clyde Estuary and Central Region’, (1985).
Publication Account (1997)
The tower of the cathedral is the oldest extant building in Dunblane, standing parallel with the nave and half in, half out, of the aisle of the cathedral. Evidently, when an older church was demolished, its almost certainly free-standing Romanesque belfry-tower was incorporated within the fabric of the new cathedral. It is possible that the lower four storeys of the cathedral tower, constructed from local stone, may have served as a place of defence as well as a place of worship for Culdees before the reorganisation of the diocese in the twelfth century. The upper portion of the tower is distinctively early sixteenth century in date and is noteworthy for the round projections of the parapet at the corners, clearly derived from castles.
The cathedral consists of a nave figure 10 with aisles of eight bays, an aisleless choir of six bays, with a chapel on the north and, prior to the Reformation, at least seven altars. The great west door is remarkable for the fourteen shafts in either jamb. Above this doorway are three large windows of equal size; and over them in the gable is a small oval leaf-shaped window, admired by John Ruskin.
The earliest existing portion of the cathedral, after the tower, is the chapel on the north side of the choir. This perhaps functioned as both chapter house and Lady Chapel and is a small and relatively plain building with five bays. The eastern portion of the cathedral was relatively well maintained during the post-Reformation period and the choir functioned as the parish church, rather than the nave, as had been the practice. After the Reform action, the roof of the nave of the cathedral collapsed and a large part of the building became ruinous. This state of disrepair was not uncommon in the post-Reformation period because much of the wealth of the medieval church had passed into secular hands. A roof-raggle on the east face of the tower is probably an indicator of an external porch over the south doorway of the cathedral. Another raggle is visible on the west side of the tower and may represent a structure extending into the kirkyard.
The cathedral only narrowly escaped the threat of demolition to make way for the railway. It was restored in the late nineteenth century and is now maintained by the Friends of Dunblane Cathedral. The cathedral is a Scheduled Ancient Monument and, therefore, any development here would require the consent of the Secretary of State of Scotland. Major development here is unlikely, but environmental improvements and the insertion of new services, both within the standing building and in the kirkyard area, will almost certainly disturb archaeology.
Over the last two centuries, improvements inside the cathedral have brought to light a number of important discoveries. In 1873, the floor-levels of the choir and chapter house were reduced, and in 1889-93 a sub-floor chamber was excavated for a new central heating system in the Lady Chapel. At a depth of 0.61m, two sculptured stones were found, dateable to the ninth, tenth or eleventh centuries. A stone coffin containing two disturbed skeletons was also found during groundworks in the choir. Any further groundworks may expose earlier phases of the cathedral and, perhaps, remains of an earlier church. Burials almost certainly survive, preserved beneath the present floor surface. Camden's Britannia, first published in 1586, describes the nave as being 'full of modern gravestones', and Bronze Age cists have been recovered from the north and north-west ends of the cathedral.
Information from ‘Historic Dunblane: The Archaeological Implications of Development’ (1997).
Watching Brief (9 December 1999)
A watching brief was conducted in the Nave at Dunblane Cathedral, Stirlingshire. The brief was to record the excavation of square hole, with a deeper area in the centre, for the placement of a memorial stone. The hole was in the centre of the third bay from the W of the S arcade of the nave, between the centre and S aisles.
Nothing of great significance was disturbed by the excavations. Apart from the basal deposit, all of the features removed date from the late 19th-century renovation of the nave. The compacted deposit of dark grey-brown sandy material, with 19th-century ceramics, probably reflects the disturbance caused by the ground preparation for the late 19th-century building works, compacted by the process of construction. The monuments around the nave show that, prior to the Reformation, it was used for the burial of notable people, as was usual (Fawcett 1997; 81). After the 1560, the ruined nave was used as part of the parish burying ground, described in 1586 as ‘full of modern gravestones’ (Dennison & Coleman 1997; 40). An early 19th-century print shows neglected headstones in the nave (Miller & Lusk 1993; 18). A photograph from the second half of the 19th century shows only flat grave slabs, still visible in the floor, with a wide well-worn path down the centre of the nave, grassed to either side (Dennison & Coleman 1997; 21, fig 10). Therefore, it is useless to speculate on the date of the burials disturbed by the 19th-century works, resulting in the broken bones found during the watching brief. The other finds give a glimpse of the kind of building materials used at the cathedral, including roof slate, sandstone flags, glazed floor tiles and clear spun window glass.
Nothing of significance was disturbed by the work. It is clear that the 19th-century renovations disturbed burial deposits, but no material dating earlier then the 19th century was found in situ.
Sponsor: Historic Scotland
P Sharman 1999
Kirkdale Archaeology
Watching Brief (3 April 2001)
(NN 7815 0139) A watching brief was undertaken in April 2001 during minor excavations at Dunblane Cathedral. This structure, while having a medieval core, has seen a lot of restoration work over the centuries, particularly during the latter part of the 19th century. The aim of the current project was to excavate a small trench immediately outside (to the N of) an undercroft, with the aim of locating and repairing a pipe.
The trench reached a maximum depth of 70cm, and was dug down through reasonably loose deposits - stone, brick, blaze and ceramic drainpipe fragments, presumably representing fill of service trenches. Two white china sherds were noted, but not retained. This excavation revealed nothing but the high density of service trenches around the cathedral.
Sponsor: Historic Scotland
D Stewart and G Ewart 2001
Kirkdale Archaeology
Watching Brief (26 November 2001 - 27 November 2001)
Three small trenches were excavated under the path immediately outside the walls of Dunblane Cathedral. All areas were recently disturbed by the insertion of modern drains and the laying of the path. A possible stone cist was found aligned E-W along the N wall. This was still largely in tact but appeared to be empty.
Sponsor: Historic Scotland
G Ewart & J Franklin 2001
Kirkdale Archaeology
Watching Brief (20 February 2002 - 27 February 2002)
NN 781 013 A further watching brief was undertaken as a follow up to work done in November 2001 between February and March 2002. The old path was dug up, forming a wide shallow trench around the external walls. A foundation course around the base walls was revealed with some associated paving.This only extended around the body of the 13th-century cathedral,not around the base of the earlier tower. Other features and deposits related to the path and to the adjacent graveyard.
G Ewart and J Franklin 2002
Sponsor: Historic Scotland
Kirkdale Archaeology
Watching Brief (13 March 2002 - 19 March 2002)
NN 781 013 A continuation of the Watching Brief begun in February 2002. Much disarticulated human bone was found, along with fragments of gravestones, disturbed during the original path laying in the late 19th century or later.
G Ewart and J Franklin 2002
Sponsor: Historic Scotland
Kirkdale Archaeology
Ground Penetrating Radar (4 March 2024 - 15 March 2024)
NN 78153 01381 AOC Archaeology Group was commissioned to undertake an archaeological geophysical survey, using ground penetrating radar (GPR) to investigate the potential for buried archaeological remains at Dunblane Cathedral as part of wider research into the site. The survey area covers approximately 0.8ha covering all available areas of the graveyard and limited areas within the Cathedral.
Throughout the main survey area discrete responses indicative of burials have been detected. Additional, more amorphous areas of elevated response have also been noted. While of some of these appear to correspond with individual burials, other areas are more extensive suggesting a group of interments where individual burials cannot be determined. Some of the responses may be due to recumbent headstones.
In the southeast of the survey area trends suggests part of a possible enclosure extending SW-NE before turning and running southward on a NW-SE alignment. The orientation of this is comparable to that of the Tower and the Bishops Palace. Two groups of anomalies have been detected to the southwest and southeast of the Cathedral. Interpretation is cautious given the density of burials, but the possibility that these indicate remnants of structural remains cannot be excluded, particularly as their suggested alignment is broadly comparable to that of the tower and Bishops Palace. Immediately to the north of the Cathedral a group of unclear anomalies have been noted as having an unclear origin. These may simply be burials, but a structural origin cannot be wholly excluded. Survey within the Cathedral was limited due to time which resulted in only areas available at the time being surveyed. The hope was that significant responses crossing the survey areas would be detected. In the north of the Choir a well-defined response has been detected.
The limited survey width makes interpretation cautious but it suggests a possible linear feature aligned approximately NW-SE. However, whether this indicates structural remains associated with the earlier church, or simply a modern feature is unclear. A few additional discrete areas of increased response have been noted within the Cathedral. However, these have an unclear origin and could simply be due to natural / modern changes in the surface materials. Within the Choir strong parallel trends have been detected which are consistent with rebars or pipes.
Information from V. Hugget, M. Hall and S. Ovenden - AOC Archaeology Group.
OASIS ID: aocarcha1-524141
Dictionary of Scottish Architects (People)
Dictionary of Scottish Architects (People)
Dictionary of Scottish Architects (Building)
Historic Environment Scotland: Visit A Place
Imperial War Museum War Memorials Register
Imperial War Museum War Memorials Register










































































































