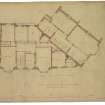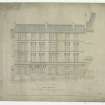|
Photographs and Off-line Digital Images |
B 55343 PO |
Ian Hepburn |
Glasgow, 1-10 Park Quadrant
General view |
c. 1960 |
Item Level |
|
|
Print Room |
GWD 29/75 |
Records of Charles Wilson, architect, Glasgow, Scotland |
Glasgow, Park Quadrant
Drawing of front elevation.
Insc:'Park Quadrant, Kelvingrove Park' 'For Robert Lindsay Esq' 'Glasgow, 33 Bath Street, Jan1856 |
1/1856 |
Item Level |
|
|
Print Room |
GWD 29/74 |
Records of Charles Wilson, architect, Glasgow, Scotland |
Glasgow, Park Quadrant
Plan of first floor.
Insc:'Park Quadrant, Kelvingrove Park & End of Park Terrace' 'For Robert Lindsay Esq' 'Glasgow, 33 Bath Street, Feb 1855'. |
2/1855 |
Item Level |
|
|
Print Room |
GWD 29/76 |
Records of Charles Wilson, architect, Glasgow, Scotland |
Glasgow, Park Quadrant
Drawing of front elevation.
Insc:'Elevation of Park Quadrant, Kelvingrove Park' 'Glasgow, 33 Bath Street, Dec 1855' |
12/1855 |
Item Level |
|
|
Print Room |
GWD 29/77 |
Records of Charles Wilson, architect, Glasgow, Scotland |
Glasgow, Park Quadrant
Drawing of West elevation.
Insc:'Elevation to the West' 'Glasgow, 33 Bath Street, June 1854'. |
6/1854 |
Item Level |
|
 |
On-line Digital Images |
DP 008436 |
Records of Charles Wilson, architect, Glasgow, Scotland |
Glasgow, Park Quadrant
Plan of first floor.
Insc:'Park Quadrant, Kelvingrove Park & End of Park Terrace' 'For Robert Lindsay Esq' 'Glasgow, 33 Bath Street, Feb 1855'. |
2/1855 |
Item Level |
|
 |
On-line Digital Images |
DP 008437 |
Records of Charles Wilson, architect, Glasgow, Scotland |
Glasgow, Park Quadrant
Drawing of front elevation.
Insc:'Park Quadrant, Kelvingrove Park' 'For Robert Lindsay Esq' 'Glasgow, 33 Bath Street, Jan1856 |
1/1856 |
Item Level |
|
|
Print Room |
GWD 29/77 P |
Records of Charles Wilson, architect, Glasgow, Scotland |
Glasgow, Park Quadrant
Photographic copy of drawing of West elevation.
Insc:'Elevation to the West' 'Glasgow, 33 Bath Street, June 1854'. |
6/1854 |
Item Level |
|
|
Print Room |
GWD 29/75 P |
Records of Charles Wilson, architect, Glasgow, Scotland |
Glasgow, Park Quadrant
Photographic copy of drawing of front elevation.
Insc:'Park Quadrant, Kelvingrove Park' 'For Robert Lindsay Esq' 'Glasgow, 33 Bath Street, Jan1856 |
1/1856 |
Item Level |
|
|
Print Room |
GWD 29/74 P |
Records of Charles Wilson, architect, Glasgow, Scotland |
Glasgow, Park Quadrant
Photographic copy plan of first floor.
Insc:'Park Quadrant, Kelvingrove Park & End of Park Terrace' 'For Robert Lindsay Esq' 'Glasgow, 33 Bath Street, Feb 1855'. |
2/1855 |
Item Level |
|
|
All Other |
551 37/28 |
Records of Charles Wilson, architect, Glasgow, Scotland |
Park Quadrant, Glasgow |
1854 |
Batch Level |
|