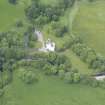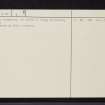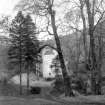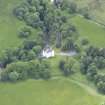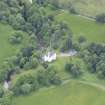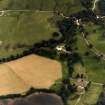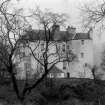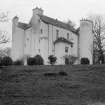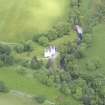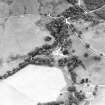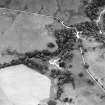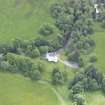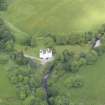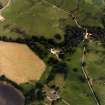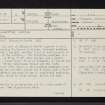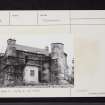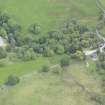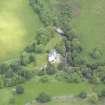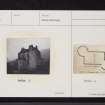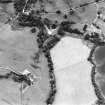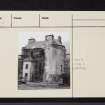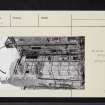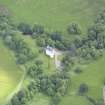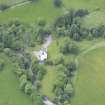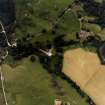Edinample Castle
Castle (Medieval)
Site Name Edinample Castle
Classification Castle (Medieval)
Canmore ID 24444
Site Number NN62SW 2
NGR NN 60178 22661
Datum OSGB36 - NGR
Permalink http://canmore.org.uk/site/24444
- Council Stirling
- Parish Balquhidder
- Former Region Central
- Former District Stirling
- Former County Perthshire
NN62SW 2.00 60178 22661
NN62SW 2.01 60186 22453 Mausoleum
NN62SW 2.02 60193 22428 Bridge
(NN 6017 2265) Edinample Castle (NR)
OS 6" map (1901)
Though the old part of Edinample Castle appears to be a late 16th century Z-planned fortalice, internal evidence suggests that a smaller, earlier tower is incorporated in the E part of the building. The fortalice consists of a main block, 43ft by 27ft, four storeys and a garret high, with a round tower, 23ft in diameter, at the NW and SE angles. It was internally recast and the roofs modified about 1790; later, a two-storeyed combined porch and stairway was erected against the N front, also a four-storeyed addition was made to the S, completely enclosing the SE tower, which is still extant, within the main building.
N Tranter 1963; SDD List 1964; D MacGibbon and T Ross 1892
Edinample Castle is as described and in a good state of preservation.
Visited by OS (WDJ) 5 December 1968
At present unoccupied, the castle is being extensively renovated.
Visited by OS (JRL) 22 March 1979
REFERENCE - Scottish Record Office
Repairs and improvements have been completed. Copy of report by John Dewar, Carpenter.
1862 GD112/20/1/1/2
Vouchers of Factors Accounts 1643 - 1797 GD 112/15
Acct to Taylor and Norris, painters in Edinburgh 1790, for painting including mahogany colour on doors 475/33-34
(Breadalbane)
Note of dimensions of grates, 13 July 1792. Endorsed as dimensions of a chimney and Carron grates paper have come to hand: sends four damask patterns (working) and any quantity can be had in two or three weeks. GD 112/16
7/2/13
Letter from Donald Creran to Lady Breadalban Kenmore 23 June 1825. Has rectified fault in chimney of the pink room; if he has succeeded with this one he will start on the other smokey chimneys; has built up all the full eyes to the South and West and plastered them and will paint them black to appear as glass. 2/9/26
From NMRS Architecture Catalogue '2 prints - c1899'. These prints are missing at time of upgrade 29.10.1998.































