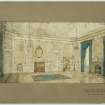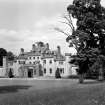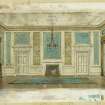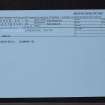Lanrick
Country House (19th Century)
Site Name Lanrick
Classification Country House (19th Century)
Alternative Name(s) Clan Gregor Castle; Lanarkyngs; Landerick Castle; Lanrick Castle; Lanrick Estate; Lanrick Policies
Canmore ID 24390
Site Number NN60SE 12
NGR NN 68776 03121
Datum OSGB36 - NGR
Permalink http://canmore.org.uk/site/24390
- Council Stirling
- Parish Kilmadock
- Former Region Central
- Former District Stirling
- Former County Perthshire
NN60SE 12.00 68776 03121
Demolished in February 2002.
NN60SE 12.01 68521 03057 Kennels Cottage
NN60SE 12.02 68096 02642 Gateway
NN60SE 12.03 68957 03345 Lodge (North Lodge)
NN60SE 12.04 69031 02921 Stables
NN60SE 12.05 68448 03284 Cave (Grotto)
NN60SE 12.06 68398 02928 MacGregor Monument
NN60SE 12.07 69803 02167 Golden Gates Lodge (South Lodge)
NN60SE 12.08 68959 03150 Bridge
NN60SE 12.09 68512 03055 Kennels
NN60SE 7 68181 03247 Lanerick, Chapel and Burial Ground
Photographic Survey (June 1964)
Photographic survey of Lanrick Castle, Perthshire, by the Scottish National Buildings Record/Ministry of Works in June 1964.
External Reference (5 October 1971)
Large harled symmetrical mansion of unusual character: centre 3-window 3-storey basement and attic (relic of earlier house ?) flanked by 2-storey
basement and attic sections of 2 windows, then 2-storey and basement 1
window (tripartite section with round towers at angles with bowed single
storey and basement ends. Crenellated throughout with pepper-pot turrets at centre. Gothic entrance hall and porte-cochere of ashlar added in manner of J. Gillespie Graham c.1815, main house probably c.1790. Attic dormers, Heiton type c.1875.
Interior: some fine rooms of late Adam pattern, main staircase redone c.1815
with gothic cast-iron work, east rooms remodelled c.1900.
N.S.A. v.X p.1232
Information from Historic Scotland, 5 October 1971
















