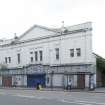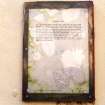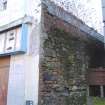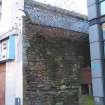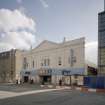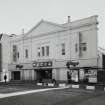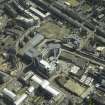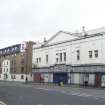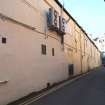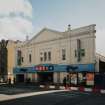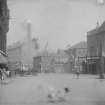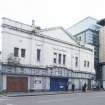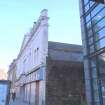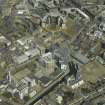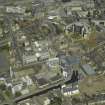Edinburgh, 125 Fountainbridge, Coliseum
Ballroom (20th Century), Bingo Hall (20th Century), Cinema (20th Century), Club (20th Century), Skating Rink (20th Century)
Site Name Edinburgh, 125 Fountainbridge, Coliseum
Classification Ballroom (20th Century), Bingo Hall (20th Century), Cinema (20th Century), Club (20th Century), Skating Rink (20th Century)
Alternative Name(s) West Fountainbridge; Palais De Dance
Canmore ID 240634
Site Number NT27SW 4047
NGR NT 24670 72878
Datum OSGB36 - NGR
Permalink http://canmore.org.uk/site/240634
- Council Edinburgh, City Of
- Parish Edinburgh (Edinburgh, City Of)
- Former Region Lothian
- Former District City Of Edinburgh
- Former County Midlothian
Converted from a skating rink and opened in 1911 as the largest cinema in Edinburgh. Run jointly as a cinema and ballroom (Palais de Dance). Closed as a cinema in 1942. Later converted to a bingo/social club.
B Thomas 1984
Standing Building Recording (6 January 2015 - 7 January 2015)
AOC Archaeology Group was commissioned by Vita Edinburgh 1 Limited to undertake a building survey of the former Mecca Bingo Hall located at 125 Fountainbridge in Edinburgh prior to its demolition. The building was originally constructed in around 1911 - 1912 on the site of a former iron foundry and saw mill. At least part of it is an ice rink, but this was later converted to a cinema (called the Coliseum) and then a dance hall (called the Palais de Danse). It closed down as a Dance Hall in the early 1970s. After a period of redundancy, the building then functioned as the Mecca Bingo Hall, which closed down in the 2000s.
Information from Diana Sproat (AOC Archaeology Group) 7 January 2015. OASIS ID - aocarcha1-199771
Excavation (5 December 2016 - 24 January 2017)
NT 24664 72893 A programme of archaeological work was undertaken, 5 December 2016 – 24 January 2017, on the site of the former Mecca Bingo Hall in advance of development. A watching brief on the removal of topsoil recorded building foundations relating to the 19th-century use of the site as a foundry to the N and a sawmill to the S. A subsequent excavation exposed the foundation walls and surface associated the foundry and a stone-walled well to its W. A series of brick walls to the SE suggested later changes to the layout of the foundry. The foundations and walls of the sawmill, plus subsequent changes to the layout of the building during six decades of activity were recorded in the S part of the site.
Archive: NRHE (intended)
Funder: Vita Edinburgh 1 Ltd
Anne-Aymonne Marot – AOC Archaeology Group
(Source: DES Vol 19)
Note
This building is now empty. The north end of the building now overlies what was the Hopetoun Iron Foundry.
Information from RCAHMS (MMD), 10 July 2014




















