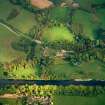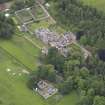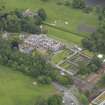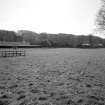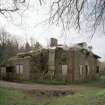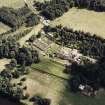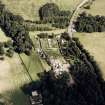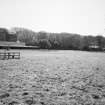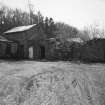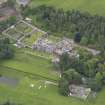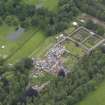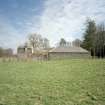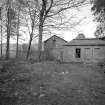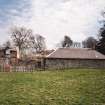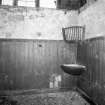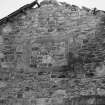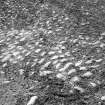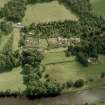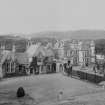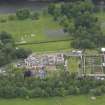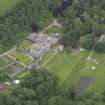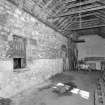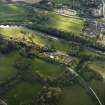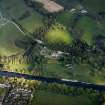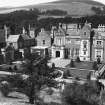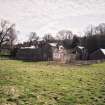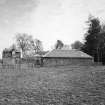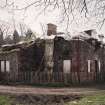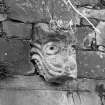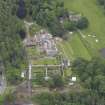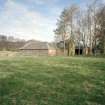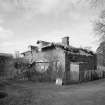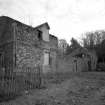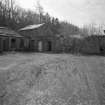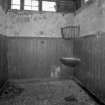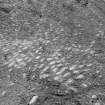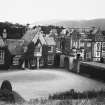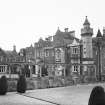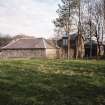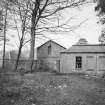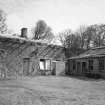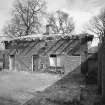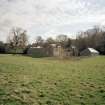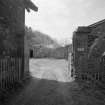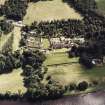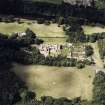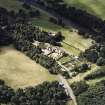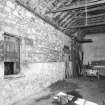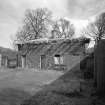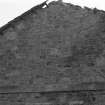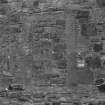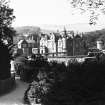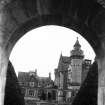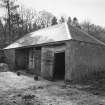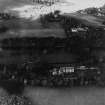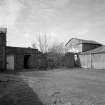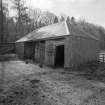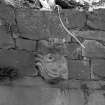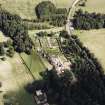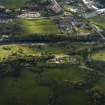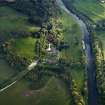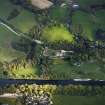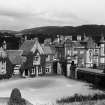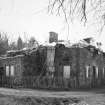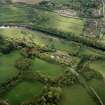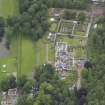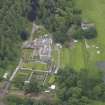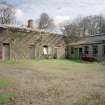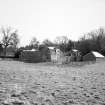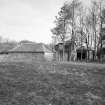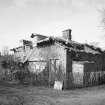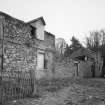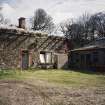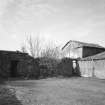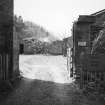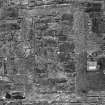Pricing Change
New pricing for orders of material from this site will come into place shortly. Charges for supply of digital images, digitisation on demand, prints and licensing will be altered.
Abbotsford House, Stables
Stable (19th Century)
Site Name Abbotsford House, Stables
Classification Stable (19th Century)
Canmore ID 237218
Site Number NT53SW 41.03
NGR NT 50692 34254
Datum OSGB36 - NGR
Permalink http://canmore.org.uk/site/237218
- Council Scottish Borders, The
- Parish Melrose
- Former Region Borders
- Former District Ettrick And Lauderdale
- Former County Roxburghshire
Courtyard-plan stable block to Abbotsford House with mid 19th century piend-roofed outbuilding to SW, linked to S corner by coped wall. Predominantly single storey with 2-storey sections to S and W corners; single-storey and attic piend-roofed former coach house and cottage to NE range. Random rubble with red sandstone ashlar dressings; some grey render to SE and NW ranges. Dormer windows of various types to 2-storey sections. Coped ashlar gatepiers to entrance of courtyard at N corner. Coped stacks to cottage. Graded grey slate to surviving parts of roof.
The STABLE BLOCK was built for Sir Walter Scott. It is shown on the 1821 map by John Smith, but at this date the SW range had not been built. The 1838 map shows the building footprint to be much the same as it is now, although the outbuilding to the SW first appears on the 2nd edition OS map. The stables are in a dangerously ruinous condition and several of the roofs have collapsed. There is a carved face over one of the doors to the cottage. Abbotsford is one of the most important 19th century buildings in Scotland. It was built for Sir Walter Scott, one of Scotland's greatest authors, and has great architectural and historical importance as it was the first Baronial Revival house where a conscious effort was made to re-create an authentic Scottish castle, using vernacular details (such as crowstepped gables), elements copied from earlier buildings (for example the entrance porch is based on the entrance to Linlithgow Palace), and pieces of old stonework and other fixtures from earlier buildings that were being demolished at that time (the door at 1st-floor level on the SW return of the 1822 entrance block was the Gaol door from the old Edinburgh Tolbooth, which was demolished in 1817). Castle-revival houses had, of course, been built prior to Abbotsford, most notably by Robert Adam, but Abbotsford was the first example where an effort was made to achieve antiquarian correctness.(Historic Environment Scotland List Entry)
Standing Building Recording (February 2010 - March 2010)
NT 50692 34254 The Stable Court is of largely 19th-century date with later alterations. It lies directly to the NW of Abbotsford House, the home of Sir Walter Scott and forms part of his original design. The building is in a semi-derelict condition and the heavy snowfall in early 2010 resulted in the further collapse of roofs. A building survey and historical research into the development of the building was carried out February–March 2010 during a programme of clearance and stabilization works. A full digital photographic survey of the parts of Stables Court that could be safely accessed was carried out before, during and after the clearance work. The exterior elevations and the interiors were all photographed, as were architectural details, wall surfaces and other significant individual features and details. The site was then surveyed, planned and elevations drawn at a scale of 1:50. One notable find was a sculpted stone spout incorporated into the exterior wall of the building. The stone appears to be of medieval date and is one of many historically significant
stones collected by Sir Walter Scott and incorporated into the buildings at Abbotsford. It is in the form of a grotesque animal head, possibly a lion, of Romanesque character and may have been recovered during works to St Giles’ Cathedral, Edinburgh in the early 19th century.
Information from J Morrison - Addyman Archaeology
OASIS ID: addymana1-503441
Standing Building Recording (November 2021)
NT 50686 34254 Additional recording was undertaken by Addyman Archaeology in areas where safe access was not possible at the time of the initial survey. The plan was completed to include the cottage and several exterior elevation were drawn to complete the survey of the exterior of the complex. Due to the scope of the works and material stored within the courtyard the interior courtyard elevations were not drawn.
Information from J Morrison – Addyman Archaeology.
OASIS ID: addymana1-503441


















































































