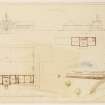|
Prints and Drawings |
HD S/9/2/5 |
Records of Houston and Dunlop, architects, Kilbirnie, North Ayrshire, Scotland |
Proposed aerated water factory for William Struthers and Sons.
Floor plans, elevations and perspective elevation. |
c. 1938 |
Item Level |
|
 |
On-line Digital Images |
DP 165272 |
Records of Houston and Dunlop, architects, Kilbirnie, North Ayrshire, Scotland |
Proposed aerated water factory for William Struthers and Sons, Lochwinnoch.
Floor plans, elevations and perspective elevation. |
c. 1938 |
Item Level |
|
|
Photographs and Off-line Digital Images |
D 37190 CN |
Records of Houston and Dunlop, architects, Kilbirnie, North Ayrshire, Scotland |
Proposed aerated water factory for William Struthers and Sons.
Floor plans, elevations and perspective elevation. |
1938 |
Item Level |
|
|
Photographs and Off-line Digital Images |
D 37189 |
Records of Houston and Dunlop, architects, Kilbirnie, North Ayrshire, Scotland |
Proposed aerated water factory for William Struthers and Sons.
Floor plans, elevations and perspective elevation. |
1938 |
Item Level |
|
|
Prints and Drawings |
HD S/9/1 |
Records of Houston and Dunlop, architects, Kilbirnie, North Ayrshire, Scotland |
Proposed aerated water factory for William Struthers and Sons.
Site plans. |
1944 |
Batch Level |
|
|
All Other |
HD S/9/2 |
Records of Houston and Dunlop, architects, Kilbirnie, North Ayrshire, Scotland |
Proposed aerated water factory for William Struthers and Sons.
Plans and elevations including perspective elevations. Cuttings from The Brick Builder journal showing facades of the Champion Sparking Plus factory, Feltham and the King Edward IV School, Southhampton. |
1938 |
Batch Level |
|






