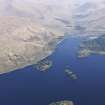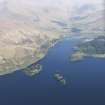Pricing Change
New pricing for orders of material from this site will come into place shortly. Charges for supply of digital images, digitisation on demand, prints and licensing will be altered.
Fraoch Eilean Castle
Castle (Medieval)
Site Name Fraoch Eilean Castle
Classification Castle (Medieval)
Canmore ID 23672
Site Number NN12NW 4
NGR NN 10866 25188
Datum OSGB36 - NGR
Permalink http://canmore.org.uk/site/23672
- Council Argyll And Bute
- Parish Glenorchy And Inishail (Argyll And Bute)
- Former Region Strathclyde
- Former District Argyll And Bute
- Former County Argyll
NN12NW 4 10866 25188
(NN 1085 2518) Castle (NR) (remains of)
OS 1:10,000 map, (1977)
A castle occupies a strong defensive position on the plateau summit of the NE eminence of Fraoch Eilean. The existing remains appear to comprise work of four main periods, of which the earliest may be ascribed to a date within the 13th century, at which time a substantial stone hall- house was erected towards the E end of the site, the remaining area of the plateau being used for the construction of ancillary buildings of turf and timber. At some later date within the medieval period this remaining western portion of the summit was enclosed by a stone curtain-wall incorporating an entrance-gateway on the S side and a round tower at the SW angle. The hall-house became derelict, but was re-occupied about the beginning of the 17th century, a small dwelling-house being constructed withing its NE corner, the remaining, roofless part of the hall-house being adapted for use as an inner courtyard. A final reconstruction took place some time in the later 17th century, when the small house was enlarged to take in the SE corner of the hall-house as well. It appears to have been abandoned some time before 1769 and the walls of the hall-house now stand to an average height of about 4.6m, the N wall, however, which is founded at a lower level than the remainder, survives to a height of some 9.0m. The buildings were long overgrown by trees and other vegetation, much of which has now been removed to permit inspection and repair of the fabric.
Exploratory excavations were carried out in 1969-73 under the direction of Dr F Celoria, University of Keele.
RCAHMS 1975, visited 1970.
As described.
Visited by OS (W D J) 5 May 1970.
External Reference (28 August 1980)
Mediaeval. Fragmentary remains. Rubble.
OSA
TSA
Groome
C & D Vol IV p.392
Argyll CC "List" RCAHMS Vol 2, no 290 (ill)
Built as stronghold of McNaughtons.
Scheduled monument
Information from Historic Scotland, 28 August 1980
























































































































































