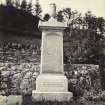Kilchrenan Parish Church
Burial Ground (Post Medieval), Church (18th Century) (1770), Churchyard (Post Medieval)
Site Name Kilchrenan Parish Church
Classification Burial Ground (Post Medieval), Church (18th Century) (1770), Churchyard (Post Medieval)
Canmore ID 23468
Site Number NN02SW 11
NGR NN 03641 22906
Datum OSGB36 - NGR
Permalink http://canmore.org.uk/site/23468
- Council Argyll And Bute
- Parish Kilchrenan And Dalavich
- Former Region Strathclyde
- Former District Argyll And Bute
- Former County Argyll
NN02SW 11.00 03651 22906. Kilchrenan Church
NN02SW 11.01 NN 03642 22920 Robert Macintyre Monument
(NN 0365 2290) Church (NAT)
OS 1:10,000 map, (1975)
The parish church of Kilchrenan served a parish which, in the medieval period included lands on the east and west shores of Loch Awe, and until the 17th century was known simply as the church 'of Lochaw'. The parish is first noted in records in the 14th century but there is architectural evidence for the construction of a church in the 13th century. The original dedication was to the Irish Saint Chreathanan (Scott et al 1915-61) but this was superseded by a later dedication to St Peter the Deacon, perhaps a reference to the person of that name who was secretary and companion to St Gregory the Great.
The dimensions and orientation of the present building, which dates from 1771, are similar to those of several medieval churches in Lorn and it is possible that it stands on the foundations of, or incorporates some of the masonry of its 13th century predecessor. By 1807, it had fallen into general disrepair necessitating urgent attention, and in 1904 extensive alterations were made to the interior and subsequently a vestry was added on the north side.
The building, which stands, within a churchyard enclosed by a modern boundary wall, is rectangular, measuring 15.1 metres E-W by 6 metres transversely within walls up to one metre thick.
The principle interest of the exterior is in the south facade which is a well-preserved specimen of 18th century design.
Built against the east part of the south wall is a burial enclosure dated 1779 which may mark the position of an earlier one added against the south wall of the medieval church.
A number of incised stone slabs are to be found in the churchyard, some of which date from as early as the 13th and 14th centuries.
RCAHMS 1975, visited August 1970; H Scott et al 1915-61.
There is not trace of any earlier structures on this site.
Surveyed at 1:2500 scale.
Visited by OS (D W R) 8 November 1971.
















































































