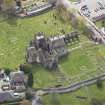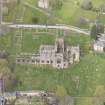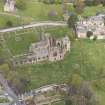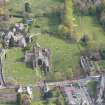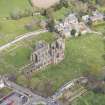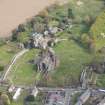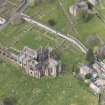Pricing Change
New pricing for orders of material from this site will come into place shortly. Charges for supply of digital images, digitisation on demand, prints and licensing will be altered.
Upcoming Maintenance
Please be advised that this website will undergo scheduled maintenance on the following dates:
Thursday, 9 January: 11:00 AM - 3:00 PM
Thursday, 23 January: 11:00 AM - 3:00 PM
Thursday, 30 January: 11:00 AM - 3:00 PM
During these times, some functionality such as image purchasing may be temporarily unavailable. We apologise for any inconvenience this may cause.
Melrose Abbey, Brewery Warehouse
Drain (19th Century), Storehouse (19th Century), Warehouse (19th Century)
Site Name Melrose Abbey, Brewery Warehouse
Classification Drain (19th Century), Storehouse (19th Century), Warehouse (19th Century)
Canmore ID 231443
Site Number NT53SW 210
NGR NT 54936 34224
Datum OSGB36 - NGR
Permalink http://canmore.org.uk/site/231443
- Council Scottish Borders, The
- Parish Melrose
- Former Region Borders
- Former District Ettrick And Lauderdale
- Former County Roxburghshire
NT53SW 210 54936 34224
NT 5493 3422 Recording was undertaken within the 'Brewery Yard' at Melrose Abbey in December 2002, when cleaning of vegetation and repointing work revealed certain walls to be dangerous. The E wall of the yard was shown to have been extended northwards, while a ruinous structure in the SE corner of the yard was shown to have a complex history of alterations.
Archive to be deposited in the NMRS.
Sponsor: HS
G Ewart, D Murray 2003
Standing Building Recording (5 December 2002 - 13 December 2002)
NT 5493 3422 Recording was undertaken within the 'Brewery Yard' at Melrose Abbey in December 2002,, when cleaning of vegetation and repointing work revealed certain walls to be dangerous. The E wall of the yard was shown to have been extended northwards, while a ruinous structure in the SE corner of the yard was shown to have a complex history of alterations.
G Ewart and D Murray 2002
Sponsor: Historic Scotland
Kirkdale Archaeology
Standing Building Recording (4 October 2007 - 14 February 2008)
NT 5493 3420 Detailed recording took place between 15 November 2007 and 14 February 2008. Historical research into the origins and use of the structure was also completed. The building in question is an enigmatic structure in the SE corner of the yard. The vault is almost entirely intact with only two small breaches in the NW and NE corners. The exterior walls are in varying condition with the S and E wall in the best condition. The N wall has been made unstable by a (now dead) tree and the W wall has partially fallen away. While possibly of medieval date, the building has seen much alteration, particularly when it became part of a brewery in the 19th century.
The main elevations of the vaulted building were drawn and described. Where practical these were drawn stone-bystone, but elsewhere schematic drawings were produced that outlined the main details.
Sarah Hogg and Tom Whalley 2008
Funder: Historic Scotland
Kirkdale Archaeology
OASIS Id: kirkdale1-60222
Standing Building Recording (November 2013)
NT 54936 34224 This collection was assessed in November 2013. Most of the stone fragments in this part of the collection are small-scale, but are in good condition, many with traces of lime-wash. Among the more interesting examples there is a 13th-century corbel fragment carved with a grotesque head, with bulging eyes and fearsome pointed teeth (MEL/c/9).
MEL/cc/36 is a substantial capital from a nook shaft, probably late 12th-/early 13th-century in date, and is carved with deeply undercut stiff-leaf foliage. The undercutting is so pronounced that some leaves stand free of the surface behind. The shape and position of the column shaft that would have been set below is clearly visible on the lower surface of the capital, showing that it was cylindrical.
MEL/vb/20 was once displayed in the Commendator’s House museum, and is now in store at Melrose. This late medieval circular vault boss has three flattened areas around the edge which were once abutted by vault ribs. The outer face of the boss is carved with a woman's head, her long hair flowing across the side areas of the boss. The head has large eyes and a rounded chin. The nose is damaged but would originally have been quite broad. The head is crowned, and the crown has a scalloped upper edge and is decorated with a series of lozenge shapes in low-relief. The upper part of the head (and therefore the crown) is damaged, but appears to have had a cap of thick material which appears in folds around the upper edge of the crown.
This and other inventories of carved stones at Historic Scotland’s properties in care are held by Historic Scotland’s Collections Unit. For further information please contact hs.collections@scotland.gsi.gov.uk
Mary Márkus, Archetype, 2013
(Source: DES)
Watching Brief (29 August 2016 - 30 August 2016)
NT 5490 3422 A watching brief was undertaken, 29–30 August 2016, at the brewery yard to the E of Melrose Abbey, while an existing gate and its uprights were removed and replaced with a new set of security gates. Two trenches were excavated, one each side of the gateway.
Remains of a stone-capped drain were seen at a depth of c0.8m in the trench on the N side of the gateway. Although the age of the drain could not be determined, its form and size suggest that it could well be a continuation of, or possibly a branch of, the great monastic drain which runs from the cellarium, by the cloister refectory and Commendator’s
House to the choir monk’s dormitory. The presence of such a substantial structure throws up several possibilities – that it possibly provided the outflow for the ‘Great Drain’ or that it served buildings of some importance at this end of the site.
The vaulted structure at the SE corner of the brewery yard is clearly of great age; it is possible that the drain serviced this structure, or perhaps a series of as yet unidentified structures in the vicinity. There have been suggestions that the abbey infirmary would have been located in this
general area. The identification of the drain means that there is the possibility in future of fully tracing its line (perhaps remotely) and thus establishing its relationship to other features within the abbey precinct. It was also noted that, despite the potential for collapse, the drain has been taking the weight of the vehicular traffic on the access road to the yard. It also appeared to be unaffected by the insertion of the previous gate post.
Archive: NRHE (intended)
Funder: Historic Environment Scotland
Paul Fox – Kirkdale Archaeology
(Source: DES, Volume 17)
OASIS Id: kirkdale1-280331
Standing Building Recording (14 October 2019 - 30 January 2020)
NT 54926 34213 A standing building recording was carried out between November 2019 and February 2020 at the Brewery Yard within Melrose Abbey.
The survey work was confined to two areas. Area 1 was at the end of a long range of former brewery buildings with a ruined N gable. The N and S sides of the reduced gable wall was recorded. The N side contained a blocked window that surmounted a small blocked doorway above which lay a horizontal timber wall plate. The opposite side of the wall contained the lower blocking work of a window and the small blocked doorway which was brick-lined on this side. Two cast iron tie plates corresponded with the timber wall plate opposite and represent probable 19th-century insertions to stabilise the wall. At the base of the S-facing (interior) wall was the remains of a barrel-arched vault. These remains confirm the presence of a vaulting that may have continued below the rest of the rooms at first floor level.
Area 2 comprised the outside, east-facing elevation of the former brewery barrel store. The wall was first recorded by Kirkdale Archaeology, but the wall head could not be recorded due to the presence of heavy vegetation. Following its removal, prior to soft-capping, it was fully exposed. The highest section of the wall had been rebuilt.
Information from M. Cressey and G. Carruthers − CFA Archaeology Ltd
(Source: DES Volume 21)
OASIS ID: cfaarcha1-383876
Sbc Note
Visibility: This is an upstanding building.
Information from Scottish Borders Council.













