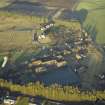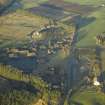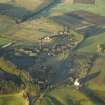Lanark, Hyndford Road, Winston Barracks, Sandhurst Building, Barrack Block
Barracks (20th Century)
Site Name Lanark, Hyndford Road, Winston Barracks, Sandhurst Building, Barrack Block
Classification Barracks (20th Century)
Alternative Name(s) Building 2
Canmore ID 228162
Site Number NS94SW 57.01
NGR NS 91247 42276
Datum OSGB36 - NGR
Permalink http://canmore.org.uk/site/228162
- Council South Lanarkshire
- Parish Lanark
- Former Region Strathclyde
- Former District Clydesdale
- Former County Lanarkshire
NS94SW 57.01 91247 42276
H-plan accommodation block built by the War Office between 1936-1939 and completed in 1940. The building is of two-storeys with forty-one bays which have been extended to E and W to form open courtyards at each end.
The S and N elevations are similar, apart from the addition of a clock which faces the parade ground. The E and W elevations are fifteen bays.
The windows are sash and case with many of the ground floor windows now boarded up.
On the S-facing elevation is a 1930s style clock set on a dutch gable. Two cast iron rainwater boxes dated '1940' and a centrally placed armorial panel with 'GR' and a crown complete the decoration.
Internally on two floors, the ground floor accessed through a hallway with stairs to second floor, through to a very large mess hall with a kitchen off to the N. The extensive kitchen retains most of the equipment, cookers, mixers,ovens,, bread ovens and refridgerators.
On the second floor long corridors with rooms off, some with wooden panelling on the lower half of the walls. Many retain a blackboard suggesting that the rooms were used for classes. Several toilets at regular intervals were also noted.
Visited by RCAHMS (DE), 21 November 2006 and 20 March 2007




















































