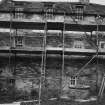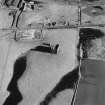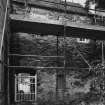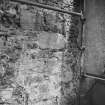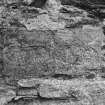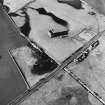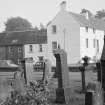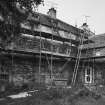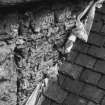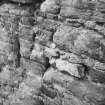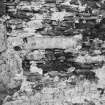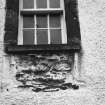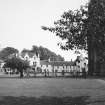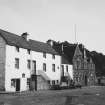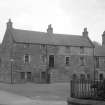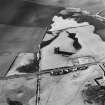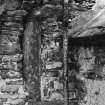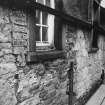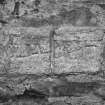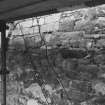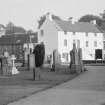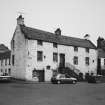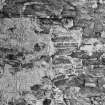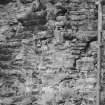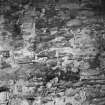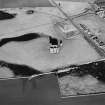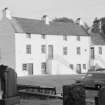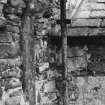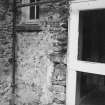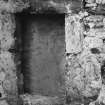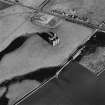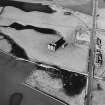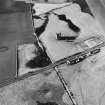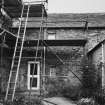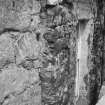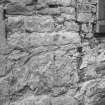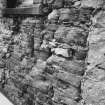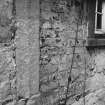Following the launch of trove.scot in February 2025 we are now planning the retiral of some of our webservices. Canmore will be switched off on 24th June 2025. Information about the closure can be found on the HES website: Retiral of HES web services | Historic Environment Scotland
Dunblane, Kirk Street, Dunblane Cathedral, Museum
Floor (Period Unassigned), Museum (20th Century), Pit (Period Unassigned), Wall(S) (Period Unassigned)
Site Name Dunblane, Kirk Street, Dunblane Cathedral, Museum
Classification Floor (Period Unassigned), Museum (20th Century), Pit (Period Unassigned), Wall(S) (Period Unassigned)
Alternative Name(s) Cathedral Square; Dean's House; The Cross
Canmore ID 226172
Site Number NN70SE 15.06
NGR NN 78209 01341
Datum OSGB36 - NGR
Permalink http://canmore.org.uk/site/226172
- Council Stirling
- Parish Dunblane And Lecropt
- Former Region Central
- Former District Stirling
- Former County Perthshire
Photographic Survey (September 1957)
Photographic survey of Dean's House, Dunblane, Perthshire, by the Scottish National Buildings Record/Ministry of Works in September 1957. This is now Dunblane Museum.
Publication Account (1997)
The dean's house at The Cross, now the Cathedral Museum, figure 12, was built in 1624 as the town house of Dean John Pearson of Kippenross, whose coat of arms of a heart impaled by a sword can be seen on the outside wall. It is a plain, tall building with a forestair. Only the ground floor, however, with its barrel vault is original; the upper storeys, staircase and window were completed during a reconstruction in 1 765 and these additions are indicative of changes in financial status.
Information from ‘Historic Dunblane: The Archaeological Implications of Development’ (1997).
Archaeological Evaluation (17 October 2007 - 23 October 2007)
NN 7820 0134 Work was undertaken from 17–23 October 2007. Several archaeological features and deposits were identified, including the remains of two separate stone walls, areas of cobbling, and flooring. The features were recorded but were not excavated. Following the evaluation, a watching brief was maintained when three geotechnical test pits were excavated by hand: one through an evaluation trench, another next to the S wall of the museum and one inside the museum next to the N wall. Those next to the walls revealed the wall foundations but did not encounter any archaeological deposits or features.
Archive to be deposited with RCAHMS. Report deposited with Stirling SMR and RCAHMS.
Funder: Dunblane Museum.
Watching Brief (1 June 2008 - 31 January 2009)
NN 782 013 A watching brief was carried out June 2008 – January 2009 during renovation and construction works. The work involved the supervision of ground-breaking works associated with the construction of a new annexe to the S of the museum and renovation works in the standing structures.
The buildings that form the museum have undergone many phases of use and a series of complex alterations since the construction of the Dean’s Manse in 1624. A pit excavated during the construction of the annexe was found to pre-date one of the buildings and this suggests that further archaeological features, relating to an earlier period of occupation, may survive beneath the layers of overburden.
Archive: RCAHMS (intended). Report: RCAHMS and Stirling SMR
Funder: Dunblane Cathedral Museum
Alastair Becket and David Sneddon – GUARD
OASIS Id: guard4-62763












































