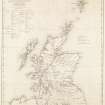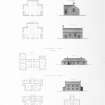Acharacle, Old Manse
House (Period Unassigned)
Site Name Acharacle, Old Manse
Classification House (Period Unassigned)
Alternative Name(s) Archaracle; Acharacle Manse
Canmore ID 22493
Site Number NM66NE 3
NGR NM 67616 68185
Datum OSGB36 - NGR
Permalink http://canmore.org.uk/site/22493
- Council Highland
- Parish Ardnamurchan
- Former Region Highland
- Former District Lochaber
- Former County Argyll
Church of Scotland, William Thomson, 1829 Like the Ardgour church, this one diverges from the Parliamentary stereotype in having no rear wing and a frontage of unharled granite. Altered internally, 1930s. Manse, James Smith, 1829; single storey version similar to those at Duror, Onich and Strontian.
Taken from "Western Seaboard: An Illustrated Architectural Guide", by Mary Miers, 2008. Published by the Rutland Press http://www.rias.org.uk
NM66NE 3 67616 68185.
(NM 6761 6817) The Old Manse (NAT)
OS 1:10,000 map, (1975)
Former Manse, Acharacle: This building, now occupied as a private residence, is an almost unaltered example of the single-storeyed manses built to Telford's design by the Commissioners for Building Churches in the Highlands of Scotland. It was completed in 1829.
The house is constructed of rubble masonry, harled and whitewashed, with painted sandstone dressings; the hipped roofs are slated. Originally H-shaped on plan, it has been modified by the infilling of the re-entrant angle at the rear.
RCAHMS 1980.
Telford manse.
S Hackett and N Livingston 1984.

















