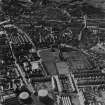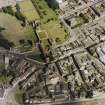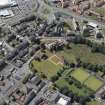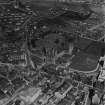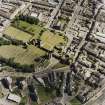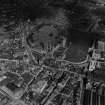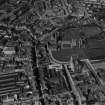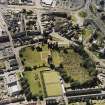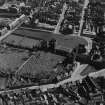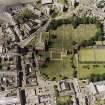Arbroath Abbey, Abbot's House
Museum (19th Century) - (20th Century)
Site Name Arbroath Abbey, Abbot's House
Classification Museum (19th Century) - (20th Century)
Alternative Name(s) Arbroath Abbey And Associated Buildings, Including The Abbot's House
Canmore ID 222127
Site Number NO64SW 18.05
NGR NO 64276 41275
Datum OSGB36 - NGR
Permalink http://canmore.org.uk/site/222127
- Council Angus
- Parish Arbroath And St Vigeans
- Former Region Tayside
- Former District Angus
- Former County Angus
EXTERNAL REFERENCE:
National Library of Scotland:
Old prints of Abbots house
Photographic Survey (November 1962)
Photographs of buildings in Arbroath by the Scottish National Buildings Record in November 1962. Some of the buildings have since been demolished.
Publication Account (1987)
The Abbot's House at Arbroath Abbey is by far the most extensive and complete abbot's house in Scotland. It was erected around 1500 and incorporates in the basement the sub-croft of the western extension of the south range of the great cloister. This was erected in the late 12th or early 13th century. The subcroft is a rib-vaulted chamber of two aisles of three bays. The large fIreplace in this chamber was inserted at the time the Abbot's House was erected, allowing the undercroft to be used as the kitchen. Little is known of the organisation of these large houses. The survival of this particular example is due to its continued occupation after the Reformation when the remainder of the abbey was being used as a quarry for the rebuilding of the older areas of the town. Indeed, when Or Johnson visited the abbey on 20th August 1773 and established its extent 'by following the walls among the grass and weeds', he failed to notice the Abbot's House among 'these fragments of magnifIcence', possibly because it was still occupied; During most of this period it served as a dwelling or number of dwellings but for a time it also acted as a thread manufactory. Continued and changing occupation was also responsible for a number of alterations carried out over the same period. These alterations have the effect of making the building very diffIcult to interpret. Notwithstanding the alterations of four or fIve centuries, this is an exceedingly important building illustrating the splendid manner in which a great ecclesiastical dignitary of the later Middle Ages was housed. It was acquired by the Offtce of Works in 1905 and opened as a museum in 1934.
The house now contains a collection of relics from both the abbey and the Abbot's House. Those from the house include two 16th century carved timber panels, part of a series originally mounted in a timber frame. One depicts the Angel of the Annunciation, the other a stylised thistle motif. The remainder of the museum contains a collection of domestic objects illustrative of everyday life in the 17th and 18th centuries.
See also no. 63 for the Abbey.
Information from ‘Exploring Scotland’s Heritage: Fife and Tayside’, (1987).
Archaeological Evaluation (3 February 2020 - 20 February 2020)
Twelve trenches were excavated by CFA Archaeology within the grounds of
Arbroath Abbey as part of the Minor Archaeological Services Call Off Contract between 3rd and 20th February 2020, to test a range of geophysical anomalies and to try to answer research questions on the extent of 19th/20th century clearance and the survival and sensitivities of any archaeological remains within the grounds.
It is apparent that archaeological structures and deposits do survive
in this area, particularly in Trenches 1, 3, 5, 6, 7, 9 and 12: Stone walls were recorded in Trenches 1 and 7; A linear clay feature with a groove was recorded in Trench 3; Negative cut features were recorded at the base of Trenches 3 and 5; Two concreted, flat-topped sandstone structures were recorded in Trench 6. Their purpose and function is unknown but it is almost certain that they were contemporary and functioned together; Possibly in situ medieval deposits were recorded in Trench 8; The top of a possible vaulted flue was recorded in Trench 9; A metalled surface was recorded in Trench 12.
Several trenches did not contain any archaeological features: these
are Trenches 2, 4 and 10. The presence of live tree roots did not
allow the full evaluation of Trench 11.
Information from: Stuart Mitchell and Oliver Rusk (CFA Archaeology) August 2020
OASIS ID: cfaarcha1-386049
































