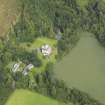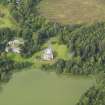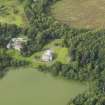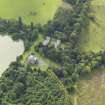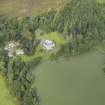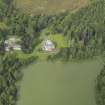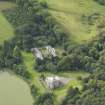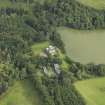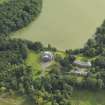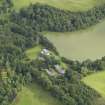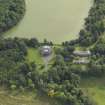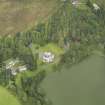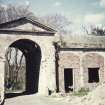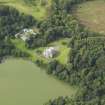The Haining, Stables
Stable(S) (19th Century)
Site Name The Haining, Stables
Classification Stable(S) (19th Century)
Canmore ID 218548
Site Number NT42NE 23.03
NGR NT 46810 28021
Datum OSGB36 - NGR
Permalink http://canmore.org.uk/site/218548
- Council Scottish Borders, The
- Parish Selkirk
- Former Region Borders
- Former District Ettrick And Lauderdale
- Former County Selkirkshire
Possibly built to the designs of Archibald Elliot as part of the redsign of the house in the 1820's. Constructed in two ranges, one south facing range with a curved frontage overlooking the lake. The other U-shpaed range forms the courtyard shape of the stables. The north entrance is severe doric with a carved skull of a horse on the the keystone above the arch.
Photographic Survey (22 August 2012 - 27 September 2013)
Photographed for the Threatened Buildings Survey prior and post restoration 2012-13.
Sbc Note
Visibility: This is an upstanding building.
Information from Scottish Borders Council.


















































