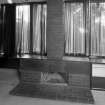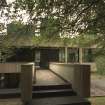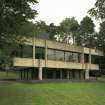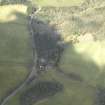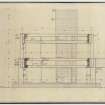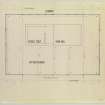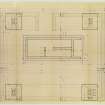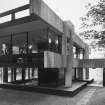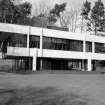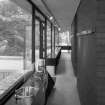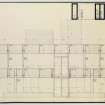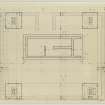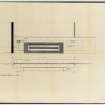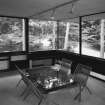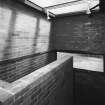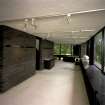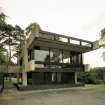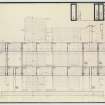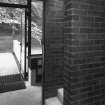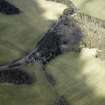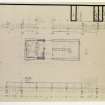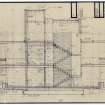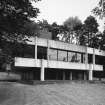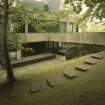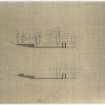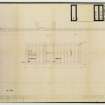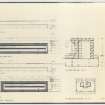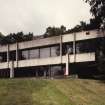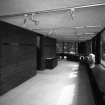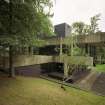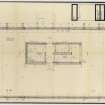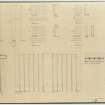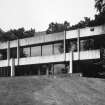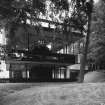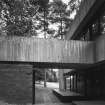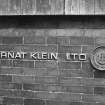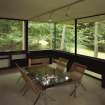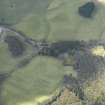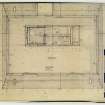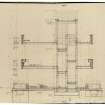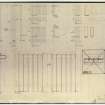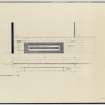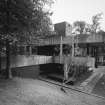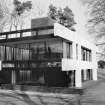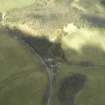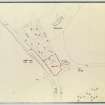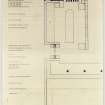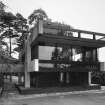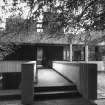Following the launch of trove.scot in February 2025 we are now planning the retiral of some of our webservices. Canmore will be switched off on 24th June 2025. Information about the closure can be found on the HES website: Retiral of HES web services | Historic Environment Scotland
Bernat Klein Studio
Studio (20th Century)
Site Name Bernat Klein Studio
Classification Studio (20th Century)
Alternative Name(s) The Studio; West Lodge
Canmore ID 217202
Site Number NT43SE 54
NGR NT 47332 31395
Datum OSGB36 - NGR
Permalink http://canmore.org.uk/site/217202
- Council Scottish Borders, The
- Parish Selkirk
- Former Region Borders
- Former District Ettrick And Lauderdale
- Former County Selkirkshire
In 1970 the textile designer Bernat Klein commissioned the construction of a studio in woodland near his house, High Sunderland. He employed the architect Peter Womersley, who had also designed the house some 14 years previously. The Modernist studio is constructed of brick, concrete and glass, and contained distinct spaces for working and meeting clients, with a separate service area.
Information from RCAHMS (SC) 31 July 2007
Cruft, K, Dunbar, J and Fawcett, R 2006
NT43SE 54 47376 31377
NT43SE 42 47346 31505 High Sunderland (Bernat Klein House)
NMRS REFERENCE:
RIBA drawings collection:
2 folders: 20 drawings - Ove Arup details, 49 drawings - Peter Womersley
Late Modernist horizontally styled 2-storey rectangular-plan concrete and glazed studio space set on brick plinth with cantilevered overhanging upper floor, entrance bridge to side and central brick service core through to roof. Deep concrete beams to sides supported by 4 main columns; large pane anodised aluminium framed glazing to ends with heavy metal framed balcony railings, mitred frameless glazing to corners.
The Studio is a very fine sculptural late Modernist building designed by Peter Womersley (1923-1993) the internationally renowned borders based architect. The contrasting structural elements of bold horizontal cantilevered striated concrete join with finely framed vertical glazing to illustrate a monumental sensibility executed with sophistication and with great attention to detail. The studio design displays elements of Frank Lloyd Wright's Falling Water, the seminal project which Womersley himself admitted inspired him to take up a career in architecture in his teens.
It was commissioned by the textile designer Bernat Klein as a workspace for design, weaving, exhibiting samples and business meetings and lies adjacent to his home, High Sunderland, also built by Womersley in 1958. The horizontality of the main structure is neatly punctuated by the vertical brick service core extending onto the roof space and the bridge at first floor level linked to raised ground to the N anchors the studio to the site. The building was designed to connect harmoniously with its setting on the sloping wooded site; the severe horizontality of the concrete elements succeed in contrasting with the verticals of the trees around it.
The studio is a culmination of Womersley's work in Scotland marrying his two distinct styles; the horizontally aligned modular glazed housing such as High Sunderland and The Rig and the highly sculptural concrete forms of Gala Fairydean Stadium and the Transplant Unit at the Western General. The Bernat Klein Studio won an RIBA award in 1973 for its design and exemplary use and combination of the materials of concrete, brick, steel and glass. It was also awarded the Edinbugh Architectural Association Centenary Medal. (Historic Environment Scotland List)
Design (1970 - 1971)
Photographic Survey (29 July 1992)























































