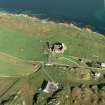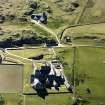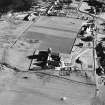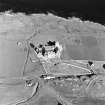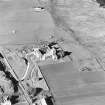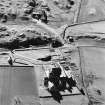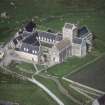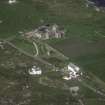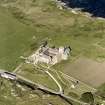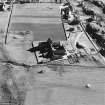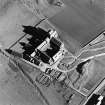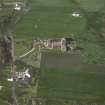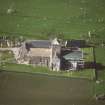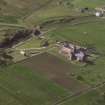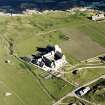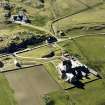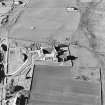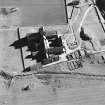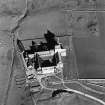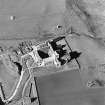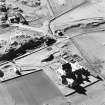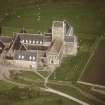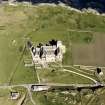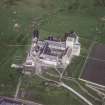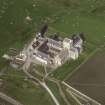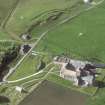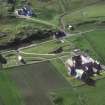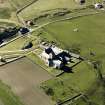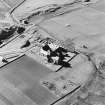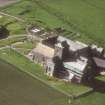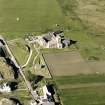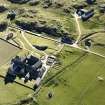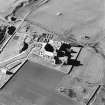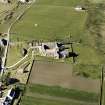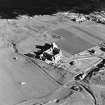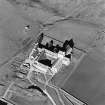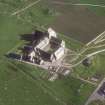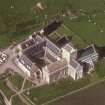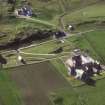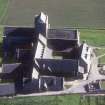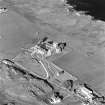Iona, Tigh-an-easbuig
House (17th Century)
Site Name Iona, Tigh-an-easbuig
Classification House (17th Century)
Alternative Name(s) Tigh An Easbuig; Bishops House
Canmore ID 21667
Site Number NM22SE 8
NGR NM 28732 24573
Datum OSGB36 - NGR
Permalink http://canmore.org.uk/site/21667
- Council Argyll And Bute
- Parish Kilfinichen And Kilvickeon
- Former Region Strathclyde
- Former District Argyll And Bute
- Former County Argyll
NM22SE 8 28732 24573
(NM 2873 2456) Tigh-an-Easbuig (NR) (In Ruins)
OS 6" map (1900)
The remains of the Bishop's House, residence of the Bishops of the Isles, of whom the abbey became the seat in 1499. The building presumably dates from about this period.
T Pennant 1774; D E Easson 1957
The remains of Tigh an Easbuig or the "Bishop's House", measuring 15.0m E-W by 7.0m are visible as turf-covered walls c.0.4m high except for
the central division which stands to roof height.
Resurveyed at 1:2500.
Visited by OS (RD) 9 June 1972
Site recorded by AOC (Scotland) Ltd during an archaeological survey of the lands controlled by the National Trust for Scotland on Iona. This survey was conducted in late May and early April of 1996. The full report of this survey has been deposited with both the local SMR and the NMRS.
NM 2873 2456 Building
Sponsor: National Trust for Scotland
T Rees 1996
Field Visit (May 1974)
Tigh nan Easbuig, Iona
The remains of 'The Bishop's House' stand in a field on the N side of Sruth a' Mhuilinn, some 30m NE of the most northerly building of the Abbey complex. Roofless but otherwise intact in the second half of the 18th century, when it was illustrated by Pennant (1) and described by Dr Johnson, it had deteriorated to its present state by the middle of the 19th century.
The surviving fragment comprises the mid-wall of a two-chambered rectangular building measuring about 14m from E to w by 7 m transversely over all. The side- and end-walls are represented by intermittent earthfast boulders and short lengths of wall-face emerging from a mound of debris which covers the building to a depth of at least 1.2m above the original floor-level. The partition-wall, in contrast, stands to a maximum height of about 3.7m and retains traces of its original gabled form. Constructed of lime-mortared granite rubble, it varies in thickness from 0·6m to 0·7m, whereas the adjacent fragment of the N wall is about 0·8m thick. The smaller, or E division of the house evidently contained two storeys, the position of the upper floor being indicated by two corbels set level with the lintel of an internal door in the N part of the partition-wall. The splayed embrasure of this opening widens to the E; it appears to have incorporated a freestone surround on the w, which has been entirely removed. The w chamber, measuring some 7.9m in length, is described by early writers as a hall, open to the roof and containing a fireplace whose chimney is illustrated by Pennant terminating the w gable. This description is confirmed by the absence in the mid-wall of any opening communicating with the upper floor of the E division.
Although associated by Pennant (2) and other early writers with the medieval bishops of Sodor, this building certainly dates from after the grant in 1499 of the abbey of Iona in commendam to the Scottish bishops of the Isles, some at least of whom visited the island (3). It may indeed be contemporary with the short-lived restoration of the abbey church as the Cathedral of the Isles by Bishop Neil Campbell in the 1630s (cf. p. 149), for it was in a habitable condition a few years later. In 1656 Donald MacLean, tutor of Duart, applied to the Synod of Argyll for the use of 'the house belonging to the pretended bishop of the IIes and now to the minister that is to serve there and the precintts belonging to the said howse' , undertaking to keep the building 'watterfast and from decaying', a promise which was not performed (4). No attempt was made after the restoration of Charles II to revive either the Cathedral or the parish of Iona, and Sacheverell in 1688 found the Bishop's House roofless. He described it as containing 'a large Hall open to the Roof, a Chamber I suppose he us'd a ladder to get into, and under the chamber a Buttery' (5). Johnson in 1773 also noted it as one of only two houses on the island to possess a chimney (6). The accounts given by later writers are so brief that the date of the collapse of the greater part of the fabric cannot be ascertained; when surveyed by Dryden in 1874 its condition was similar to that at present existing (7).
RCAHMS 1982, visited May 1974
(1) Pennant, Tour (1772), 1, pl. xxi.
(2) Ibid ., 294.
(3) Bishop John Campbell died at Iona in 1510, and a later bishop of the same name made his will there in 1585 (Watt, Fasti, 204; Cawdor Bk., 186-8).
(4) Argyll Synod Minutes, 2, 130-1. Garnett (Tour, 1, 258), describes the bishop's 'grounds and garden still inclosed’, but
no such enclosure can now be identified.
(5) Sacheverell, Voyage, 135.
(6) Johnson, Journey, 137.
(7) Cf. Stat. Acct., 14 (1795), 202; Garnett, Tour, 1, 258; Dryden MS 7.
Field Visit (April 1996 - May 1996)
Site recorded by AOC (Scotland) Ltd during an archaeological survey of the lands controlled by the National Trust for Scotland on Iona. This survey was conducted in late May and early April of 1996. The full report of this survey has been deposited with both the local SMR and the NMRS.
NM 2873 2456 Building
Sponsor: National Trust for Scotland
T Rees 1996
Field Visit (April 1996 - May 1996)
The remains of Tigh-an-Easbuig, or the 'Bishop's House', are visible as turf covered walls 0.4m high except for a central division which stands to original roof height. The structure measured 15.0m east to west by 7.0m north to south.
These remains may be dated to the 1630’s when Bishop Neil Campbell used the abbey as the base for the Bishopric of the Isles. According to a late seventeenth century description the larger division contained a hall open to the roof and the smaller a buttery with a chamber above (RCAHMS 1982).
(ION96 025)
Information from NTS (SCS) January 2016
External Reference (28 October 2011)
Scheduled as element within 'The monument known as St Mary's Abbey, Iona, monastic settlement [comprising] the remains of the large early historic monastic settlement founded by St Columba in AD 563, St Martin's Cross, and parts of medieval buildings associated with the Benedictine Abbey of St Mary founded around AD 1200.'
Information from Historic Scotland, scheduling document dated 28 October 2011.







































































