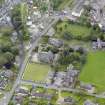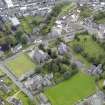|
Print Room |
WGD 33/1 |
William Burn |
Plan of foundations. |
12/5/1838 |
Item Level |
|
|
Print Room |
WGD 33/2 |
William Burn |
Ground floor plan. |
12/5/1838 |
Item Level |
|
|
Print Room |
WGD 33/3 |
William Burn |
Gallery floor plan. |
12/5/1838 |
Item Level |
|
|
Print Room |
WGD 33/4 |
William Burn |
Plan of gallery timbers. |
12/5/1838 |
Item Level |
|
|
Print Room |
WGD 33/5 |
William Burn |
Ceiling plan. |
12/5/1838 |
Item Level |
|
|
Print Room |
WGD 33/6 |
William Burn |
E elevation. |
12/5/1838 |
Item Level |
|
|
Print Room |
WGD 33/7 |
William Burn |
N elevation. |
12/5/1838 |
Item Level |
|
|
Print Room |
WGD 33/8 |
William Burn |
W elevation. |
12/5/1838 |
Item Level |
|
|
Print Room |
WGD 33/9 |
William Burn |
Section. |
12/5/1838 |
Item Level |
|
|
Print Room |
WGD 33/10 |
William Burn |
Section. |
12/5/1838 |
Item Level |
|
|
Print Room |
WGD 33/11 |
William Burn |
Roof plan. |
12/5/1838 |
Item Level |
|
|
Photographs and Off-line Digital Images |
WGD 33/1 P |
William Burn |
Photographic copy of drawing showing plan of foundations. |
12/5/1838 |
Item Level |
|
|
Photographs and Off-line Digital Images |
WGD 33/10 P |
William Burn |
Photographic copy of drawing showing section. |
12/5/1838 |
Item Level |
|
|
Photographs and Off-line Digital Images |
WGD 33/11 P |
William Burn |
Photographic copy of drawing showing roof plan. |
12/5/1838 |
Item Level |
|
|
Photographs and Off-line Digital Images |
WGD 33/2 P |
William Burn |
Photographic copy of drawing showing ground floor plan. |
12/5/1838 |
Item Level |
|
|
Photographs and Off-line Digital Images |
WGD 33/3 P |
William Burn |
Photographic copy of drawing showing gallery floor plan. |
12/5/1838 |
Item Level |
|
|
Photographs and Off-line Digital Images |
WGD 33/4 P |
William Burn |
Photographic copy of drawing showing plan of gallery timbers. |
12/5/1838 |
Item Level |
|
|
Photographs and Off-line Digital Images |
WGD 33/5 P |
William Burn |
Photographic copy of drawing showing ceiling plan. |
12/5/1838 |
Item Level |
|
|
Photographs and Off-line Digital Images |
WGD 33/6 P |
William Burn |
Photographic copy of drawing showing E elevation. |
12/5/1838 |
Item Level |
|
|
Photographs and Off-line Digital Images |
WGD 33/7 P |
William Burn |
Photographic copy of drawing showing N elevation. |
12/5/1838 |
Item Level |
|
|
Photographs and Off-line Digital Images |
WGD 33/8 P |
William Burn |
Photographic copy of drawing showing W elevation. |
12/5/1838 |
Item Level |
|
|
Photographs and Off-line Digital Images |
WGD 33/9 P |
William Burn |
Photographic copy of drawing showing section. |
12/5/1838 |
Item Level |
|
 |
On-line Digital Images |
DP 104179 |
RCAHMS Aerial Photography Digital |
Oblique aerial view of Newton Stewart, centred on Penninghame Parish Church, taken from the NW. |
15/8/2011 |
Item Level |
|
 |
On-line Digital Images |
DP 104180 |
RCAHMS Aerial Photography Digital |
Oblique aerial view of Newton Stewart, centred on Penninghame Parish Church, taken from the WNW. |
15/8/2011 |
Item Level |
|