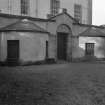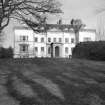|
Photographs and Off-line Digital Images |
A 38982 |
|
General view from SW. |
1901 |
Item Level |
|
|
Photographs and Off-line Digital Images |
A 38983 |
|
General view from E. |
1901 |
Item Level |
|
|
Photographs and Off-line Digital Images |
WG 225 |
Records of Ian Gordon Lindsay and Partners, architects, Edinburgh, Scotland |
View from SE. |
7/3/1939 |
Item Level |
|
|
Photographs and Off-line Digital Images |
WG 235 |
Records of Ian Gordon Lindsay and Partners, architects, Edinburgh, Scotland |
View from W. |
c. 1900 |
Item Level |
|
|
Photographs and Off-line Digital Images |
WGD 39/1 P |
Soane Museum Drawings |
Photographic copy of drawing of S elevation. |
1787 |
Item Level |
|
|
Photographs and Off-line Digital Images |
WGD 39/2 P |
Soane Museum Drawings |
Photographic copy of drawing of W elevation. |
1787 |
Item Level |
|
|
Photographs and Off-line Digital Images |
WGD 39/3 P |
Soane Museum Drawings |
Photographic copy of drawing of section. |
1787 |
Item Level |
|
|
Photographs and Off-line Digital Images |
WGD 39/4 P |
Soane Museum Drawings |
Photographic copy of drawing of section. |
1787 |
Item Level |
|
|
Photographs and Off-line Digital Images |
WGD 39/5 P |
Soane Museum Drawings |
Photographic copy of cellar floor plan. |
1787 |
Item Level |
|
|
Photographs and Off-line Digital Images |
WGD 39/6 P |
Soane Museum Drawings |
Photographic copy of basement floor plan. |
1787 |
Item Level |
|
|
Photographs and Off-line Digital Images |
WGD 39/7 P |
Soane Museum Drawings |
Photographic copy of plans and elevation. |
1787 |
Item Level |
|
|
Photographs and Off-line Digital Images |
WGD 39/8 P |
Survey of Private Collection. Copies of sketches by Janet Stewart of Ardwell |
Photographic copy of perspective sketch. |
9/1833 |
Item Level |
|
|
Photographs and Off-line Digital Images |
WGD 39/9 P |
Survey of Private Collection. Copies of sketches by Janet Stewart of Ardwell |
Photographic copy of perspective sketch of E facade. |
9/1833 |
Item Level |
|
|
Photographs and Off-line Digital Images |
WGD 39/10 P |
Collection of material relating to Charles Brand, demolition contractor, Dundee, Scotland |
Photographic copy of pencil sketch. |
|
Item Level |
|
|
Photographs and Off-line Digital Images |
B 10226A |
Soane Museum Drawings |
Photographic copy of sketch and finished design for chimneypiece for Mr Stewart. |
|
Item Level |
|
|
Print Room |
MS 260/28 |
Collection of material relating to Charles Brand, demolition contractor, Dundee, Scotland |
Sketch based on photograph taken at time of demolition. |
1948 |
Item Level |
|
 |
On-line Digital Images |
SC 2683186 |
Records of Ian Gordon Lindsay and Partners, architects, Edinburgh, Scotland |
View from SE. |
7/3/1939 |
Item Level |
|
 |
On-line Digital Images |
SC 2683194 |
Records of Ian Gordon Lindsay and Partners, architects, Edinburgh, Scotland |
View from W. |
c. 1900 |
Item Level |
|