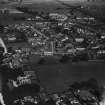Lockerbie, Ashgrove Terrace, All Saints Episcopal Church
Church (20th Century), War Memorial(S) (20th Century)
Site Name Lockerbie, Ashgrove Terrace, All Saints Episcopal Church
Classification Church (20th Century), War Memorial(S) (20th Century)
Alternative Name(s) War Memorial Plaque And Window
Canmore ID 215006
Site Number NY18SW 147
NGR NY 13373 81815
Datum OSGB36 - NGR
Permalink http://canmore.org.uk/site/215006
- Council Dumfries And Galloway
- Parish Dryfesdale
- Former Region Dumfries And Galloway
- Former District Annandale And Eskdale
- Former County Dumfries-shire
All Saints Church was designed by John Douglas of Chester and dedicated on 18 April 1903. It consists of a nave with baptistery at the west end and a raised chancel. It is built of red sandstone under a rosemary tile roof with a battered bell tower at the west end. There is a half-timbered porch – reminiscent of churches in the architect's native Cheshire – and a vestry. The building measures 21.170 metres E-W by 8.670 metres N- S. It was designed to seat 150 and according to The Builder magazine cost 2,000 pounds.
The interior walls are of exposed stone and the nave's heavy timber collar braced roof is supported on large corbels which emphasizes the contrasting height of the chancel. The chancel has a panelled wooden ceiling. There is a chamber for the organ but the single row of pipes is only decorative. The elaborate in gilded wood and alabaster reredos was designed by J Ninian Comper and installed c.1920. Comper also designed the R J Jardine memorial window in the southeast corner of the nave which is of a similar date. He may also have been responsible for the revolving wooden lectern, also a Jardine memorial.
On the south wall there is a sedilia. The pulpit of red Corsehill stone was dedicated in 1910. The adjacent Bell-Irving memorial window was designed by N H J Westlake in 1910. On the north wall William Morris and Company supplied the Bell Macdonald of Rammerscales memorial window, c. 1925. The baptistery window dates c.1905.
Visited by RCAHMS, 30 April 2004 (STG)
NY18SW 147 13373 81815
All Saints Episcopal Church [NAT]
OS (GIS) MasterMap, October 2010.
Photographic Survey (30 April 2004)
The church was visited as part of RCAHMS Threatened Buildings Survey on 30 April 2004 prior to proposed alterations to install a disabled toilet and the addition of new halls.
Visited by RCAHMS (STG)
































































































































































