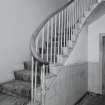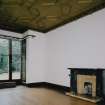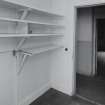Linlithgow, Preston Road, Preston House
Country House (19th Century)
Site Name Linlithgow, Preston Road, Preston House
Classification Country House (19th Century)
Canmore ID 214158
Site Number NS97NE 197
NGR NS 99578 75849
Datum OSGB36 - NGR
Permalink http://canmore.org.uk/site/214158





































































































First 100 images shown. See the Collections panel (below) for a link to all digital images.
- Council West Lothian
- Parish Linlithgow
- Former Region Lothian
- Former District West Lothian
- Former County West Lothian
Rivaldsgreen, c.1840
Vaguely Elizabethan in the early manner of William Burn - skyline of octagonal chimneystacks, a cross finial to the gable, and tall dormer window-heads - large, L-plan, stone villa set at the end of a long drive, pleasantly scaled courtyard to the east. A two-storey hipped bay faces north over the gardens, as does the handsome entrance porch in the angle. First-floor windows are pedimented, and the lofty chimneystacks are angled and grouped. Extensive alterations and extensions in 1853 and 1862, principally by Peddie and Kinnear.
Taken from "West Lothian: An Illustrated Architectural Guide", by Stuart Eydmann, Richard Jaques and Charles McKean, 2008. Published by the Rutland Press http://www.rias.org.uk
NT97NE 197.00 99578 75849
NT97NE 197.01 NS 99911 75970 Lodge










































































































