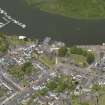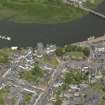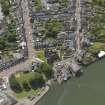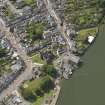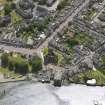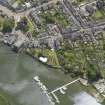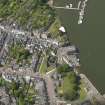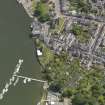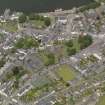Following the launch of trove.scot in February 2025 we are now planning the retiral of some of our webservices. Canmore will be switched off on 24th June 2025. Information about the closure can be found on the HES website: Retiral of HES web services | Historic Environment Scotland
Kirkcudbright, 8 High Street, Blair House
House (Period Unassigned)
Site Name Kirkcudbright, 8 High Street, Blair House
Classification House (Period Unassigned)
Alternative Name(s) Castledykes Walk
Canmore ID 211803
Site Number NX65SE 194
NGR NX 6816 5107
Datum OSGB36 - NGR
Permalink http://canmore.org.uk/site/211803
- Council Dumfries And Galloway
- Parish Kirkcudbright
- Former Region Dumfries And Galloway
- Former District Stewartry
- Former County Kirkcudbrightshire
Blair House was remodelled in 1817 for the writer Robert Gordon. In 1821 Mary Gordon married Dr Blair. His last daughter died at Blair House in 1933. In the garden is a circular summerhouse or prospect room, built into a harbour retaining wall. It is rubble-built with Gothic windows and is castellated.
Information from RCAHMS (STG), 2004
NX65SE 194 68160 51071
NX65SE 194.01 68127 51112 Gazebo
Photographic Survey
Blair House was visited by RCAHMS on 9 June 2004 prior to an extensive programme of renovation and extension. The house was empty so enabled a detailed examination of all floors. Although many features survive intact various alterations have taken place in the last twenty years: the main north and south chimney stacks have been removed, and the stone flagged entrance hall floor and supporting beams have been replaced
The principal rooms of note are the entrance hall although the timber facings on the inner face of the entrance door have been removed. The archway and all doors survive. The stair case, which in its upper flight is of early 19th century design, has elaborate cast iron balusters. The lower flight has cast iron balusters of a late 18th century design. There does not seem to be any obvious location for partitions disguising the lower flight and it seems curious to have both baluster designs visible at the same time. The late 19th century stained glass in the arched stair window may have been installed when E A Hornel extended his house and blocked the house’s view down the estuary to the sea.
The attic retains a very important servants bedroom with built in box beds and cupboards. Most importantly the walls are decorated with engravings including numerous copies of an image of Dr Mounsey of Rammerscales. Although there has been some recent damage a lot of the scheme survives.
The octagonal dining room retains all its original woodwork including dados and an elegant arched buffet niche as well as the marble fireplace above is the oval drawing room.
Information from RCAHMS (STG), 2004























