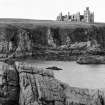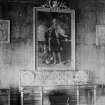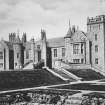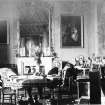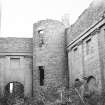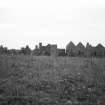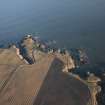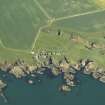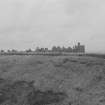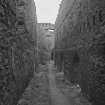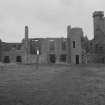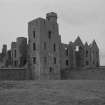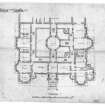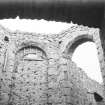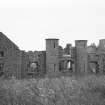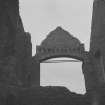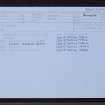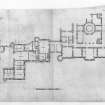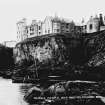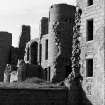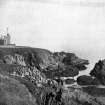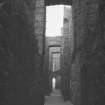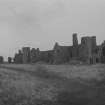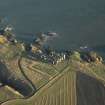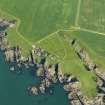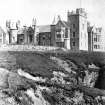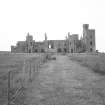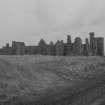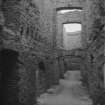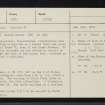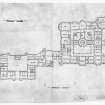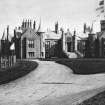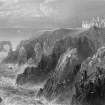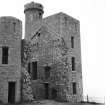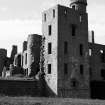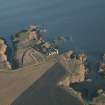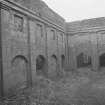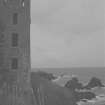Slains Castle
Castle (Medieval), Country House (19th Century)
Site Name Slains Castle
Classification Castle (Medieval), Country House (19th Century)
Alternative Name(s) Bowness, New Slains Castle
Canmore ID 21149
Site Number NK13NW 1
NGR NK 1015 3610
Datum OSGB36 - NGR
Permalink http://canmore.org.uk/site/21149
- Council Aberdeenshire
- Parish Cruden
- Former Region Grampian
- Former District Banff And Buchan
- Former County Aberdeenshire
NK13NW 1 1015 3610
(NK 1015 3610) Slains Castle (NR) AD 1664
OS 6" map, (1959).
Not to be confused with (Old) Slains Castle (NK 0533 3000), for which see NK03SE 2.
Now a shapeless, two-storeyed, labyrinthine ruin (HBD No. 19) this building originated as a square tower and court in the reign of James VI, when it was named Bowness. It was subsequently enlarged and was virtually rebuilt in 1846-7 although the base of the square tower survives on the S, with 19th century additions (information from, View of the Diocese of Aberdeen).
J B Pratt 1901.
The tower, at NK 1016 3607 on the S of Slains Castle, is rectangular, measuring 4.8m by 2.5m within a wall 1.2m thick. The walling to first floor level is probably original, but with alterations. A blocked-up window is in the SW. The whole building is a roofless shell.
Visited by OS (RL) 18 May 1972.
Air photographs: AAS/94/07/G17/13-15.
NMRS, MS/712/21.
(Location cited as NK 1016 3607). Roofless shell of castle of 17th and 18th century date. Now a shapeless two-storey ruin, it originated as a square tower and court in the reign of James VI, when it ws named Bowness. It was enlarged and virtually rebuilt in 1836-7; the base of the square tower survives on the S.
(Air photographic imagery and periodical/newspaper references listed]
NMRS, MS/712/35.
Slains Castle.
ARCHITECT: John Smith 1836/7 - additions to the castle of 1664
Thomas Mawson c.1900 - layout of garden
Magnificant sea-girt courtyard palace erected by the Ninth Earl of Erroll after James VI destroyed his old castle at Collieston. The wings were customary one room thick, each apartment opening into the next, so that in 1664 a gallery was added within the courtyard to add a corridor, and a new entrance front in 1707. A magnificant ogee-roofed bow window was added in the middle of the south flank.
Substantially rebuilt and granite faced in 1836-7 by John Smith in the Baronial style. Unroofed in 1925 (Charles McKean) Bram Stoker is thought to have written part of Dracula whilst staying at Crookit Lum Cottage near Cruden Bay in 1895. He may have visited the castle as a guest of William Hay, 19th Earl of Errol. (The Herald)
Field Visit (October 2022)
NK 10150 36100 Visited during fieldwork by SCAPE. The remains of the castle lie precariously close to the cliff edge in places.
Information from S. Boyd and J. Hambly - Scottish Coastal Archaeology and the Problem of Erosion (SCAPE).













































