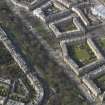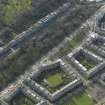|
Prints and Drawings |
GHT PB/119/A/1 |
Records of George Heriot's Trust, Edinburgh, Scotland |
Plans of windows, section of wall and front elevation.
Titled: 'Elevation for 60 feet Block forming Lot No 5 of Street leading from Montgomery Str to Hillside Crescent Feued to Mr A Vallance'.
|
c. 1880 |
Item Level |
|
|
Prints and Drawings |
GHT PB/119/B/1 |
Records of George Heriot's Trust, Edinburgh, Scotland |
Plans of windows, section of wall and front elevation.
Titled: 'Copy of Elevation for Lot No 6 of Street leading from Montgomery Street to Hillside Crescent'.
Insc: 'given to Mr Vallance July 5th 1881' '7 Royal Exchange'.
Dated: 'Edinr Novr 1880'. |
11/1880 |
Item Level |
|
|
Prints and Drawings |
GHT PB/119/C/1 |
Records of George Heriot's Trust, Edinburgh, Scotland |
Floor plans.
Insc: 'Tenement proposed to be erected in Street leading from Montgomery Street to Hillside Crescent for Mr A Vallance'.
Insc on verso: 'Mr Vallance's Plans for Lot 5 for new Street at Hillside Crescent 1880'.
Dated: 'Edinburgh 10th January 1880'. |
10/1/1880 |
Item Level |
|
|
Prints and Drawings |
GHT PB/119/E/1 |
Records of George Heriot's Trust, Edinburgh, Scotland |
Upper floor plan.
Insc: 'Proposed Tenement - -Hillside Street For Mr A Vallance- Lot VI'. |
c. 1880 |
Item Level |
|
|
Prints and Drawings |
GHT PB/119/F/1 |
Records of George Heriot's Trust, Edinburgh, Scotland |
Floor plans.
Insc: 'Lot VI'.
Dated: 'Edinburgh Novr 1880'. |
11/1880 |
Item Level |
|
|
Prints and Drawings |
GHT PB/124/A/1 |
Records of George Heriot's Trust, Edinburgh, Scotland |
Front wall plans, section of wall and front elevation of tenement.
Titled: 'Office copy. Elevation of Lot No 7 of Street leading from Mont gomery Street to Hillside Cres.'.
Insc: 'a copy of this elevation, with elevation for South gable and full size details, sent to Mr Henderson, Architect, September 1st 1880' '7 Royal Exchange'.
Dated: 'Edinr July 1880'. |
7/1880 |
Item Level |
|
|
Prints and Drawings |
GHT PB/124/B/1 |
Records of George Heriot's Trust, Edinburgh, Scotland |
Plan of sunk floor of tenement.
Titled: 'Tenement Hillside Street for Hillside Building Association'.
Insc: '15 Archibald Place'.
Signed: 'Peter L. Henderson Archt'.
Dated: 'Edinburgh July 1880'. |
7/1880 |
Item Level |
|
|
Prints and Drawings |
GHT PB/124/C/1 |
Records of George Heriot's Trust, Edinburgh, Scotland |
Ground floor plan.
Titled: 'Tenement Hillside Street for Hillside Building Association'.
Insc: '15 Archibald Place'.
Signed: 'Peter L. Henderson Archt'.
Dated: 'Edinburgh July 1880'. |
7/1880 |
Item Level |
|
|
Prints and Drawings |
GHT PB/124/D/1 |
Records of George Heriot's Trust, Edinburgh, Scotland |
Plan of upper floors.
Titled: 'Tenement Hillside Street for Hillside Building Association'.
Insc: '15 Archibald Place'.
Signed: 'Peter L. Henderson Archt'.
Dated: 'Edinburgh July 1880'. |
7/1880 |
Item Level |
|
|
Prints and Drawings |
GHT PB/124/E/1 |
Records of George Heriot's Trust, Edinburgh, Scotland |
Section of South gable of tenement.
Titled: 'Office copy. Elevation of south gable of Lot 7 of Street leading from Hillside Crescent, to Montgomery Street'.
Insc: 'Sent to Mr Henderson, Architect, with elevation of front and full size detail drawings - 1st September 1880' '7 Royal Exchange'.
Dated: 'Edinr Aug 1880'. |
8/1880 |
Item Level |
|
|
Prints and Drawings |
GHT PB/124/E/2 |
Records of George Heriot's Trust, Edinburgh, Scotland |
Section of South gable of tenement.
Titled: 'Elevation of south gable of Lot 7 of Street leading from Hillside Crescent, to Montgomery Street'.
Insc: '7 Royal Exchange'.
Dated: 'Edinr Aug 1880'. |
8/1880 |
Item Level |
|
|
Prints and Drawings |
GHT PB/124/F/1 |
Records of George Heriot's Trust, Edinburgh, Scotland |
Sketch floor plans of tenement. |
c. 1880 |
Item Level |
|
|
Prints and Drawings |
GHT PB/124/G/1 |
Records of George Heriot's Trust, Edinburgh, Scotland |
Sketch floor plans of tenement. |
c. 1880 |
Item Level |
|
|
Prints and Drawings |
GHT PL/201/F/1 |
Records of George Heriot's Trust, Edinburgh, Scotland |
Sketch section showing street levels including proposed floor lines.
|
c. 1885 |
Item Level |
|
|
Prints and Drawings |
GHT PL/211/A/1 |
Records of George Heriot's Trust, Edinburgh, Scotland |
Plan of ground feued to Messrs Lawrie & Scott.
Insc: '21 St Andrew Square Edinburgh'.
Dated: 'March 1889'.
Signed: 'John Chesser Supt'. |
3/1889 |
Item Level |
|
|
Prints and Drawings |
GHT PL/225/A/1 |
Records of George Heriot's Trust, Edinburgh, Scotland |
Street and block plan showing Lots No I and II'.
Insc: 'Lots feued to Messrs Lawrie & Scott, Builders at West end of Hillside Crescent' '20 York Place Edinburgh'.
Dated: '28th May 1889'.
Signed: 'Donald A Gow Supt'. |
28/5/1889 |
Item Level |
|
 |
On-line Digital Images |
DP 060840 |
RCAHMS Aerial Photography Digital |
Oblique aerial view centred on London Road, taken from the ESE. |
17/3/2009 |
Item Level |
|
 |
On-line Digital Images |
DP 060842 |
RCAHMS Aerial Photography Digital |
Oblique aerial view centred on London Road, taken from the NE. |
17/3/2009 |
Item Level |
|