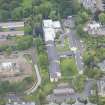 |
On-line Digital Images |
DP 218510 |
RCAHMS Aerial Photography Digital |
Oblique aerial view of the Astley Ainslie Hospital and Occupational Therapy Training Centre Huts, looking N. |
24/7/2015 |
Item Level |
|
|
Photographs and Off-line Digital Images |
DP 355648 |
Historic Environment Scotland |
Detail of blocked door and window |
12/10/2020 |
Item Level |
|
|
Photographs and Off-line Digital Images |
DP 355649 |
Historic Environment Scotland |
View from southwest |
12/10/2020 |
Item Level |
|
|
Photographs and Off-line Digital Images |
DP 355650 |
Historic Environment Scotland |
View from west |
12/10/2020 |
Item Level |
|
|
Photographs and Off-line Digital Images |
DP 355651 |
Historic Environment Scotland |
View from northwest |
12/10/2020 |
Item Level |
|
|
Prints and Drawings |
LOR E/286/1 |
Records of Lorimer and Matthew, architects, Edinburgh, Scotland |
Survey plans of huts 1, 2 and 3. Plans, sections and elevations showing proposed alterations to huts 1, 2 and 3 including details of bicycle shed and elevation of corridor. Location plan. |
1957 |
Batch Level |
|
|
Prints and Drawings |
LOR E/286/2 |
Records of Lorimer and Matthew, architects, Edinburgh, Scotland |
Details of alterations to hut 1, joining corridor, cupboards, metal and pottery rooms, foundations in new corridor, cycle shed and kitchen fitments. |
1957 |
Batch Level |
|
|
Prints and Drawings |
LOR E/286/3 |
Records of Lorimer and Matthew, architects, Edinburgh, Scotland |
Details of framed partitions, joining corridor, cupboards, ladies toilet, craft rooms, kitchen hatch in breeze partition, glazing in corridor, opening lights and walls in corridors. |
1957 |
Batch Level |
|
|
Prints and Drawings |
LOR E/286/4 |
Records of Lorimer and Matthew, architects, Edinburgh, Scotland |
Details of return wall in corridor, cupboards, benches in new corridor, fittings in adaptations room, pin up board in craft room, entrance door in joining corridor, junction of corridor and existing external wall, junction of stramit partitions in quiet room, mat sinking, metal bench blocks and door and nib at recreation hall. |
1957 |
Batch Level |
|
|
Prints and Drawings |
LOR E/286/5 |
Records of Lorimer and Matthew, architects, Edinburgh, Scotland |
Details of doors under sinks to sink fitments, cross in chapel, damp cupboard to pottery room and entrance paving and steps. Sketch perspective. Block plan showing details of drainage. Sketch of furniture and fittings. Engineering drawings showing alterations and extension to existing HWS and gas installations and new and existing electrical installation. |
c. 1957 |
Batch Level |
|
|
Prints and Drawings |
LOR E/286/6 |
Records of Lorimer and Matthew, architects, Edinburgh, Scotland |
Mechanical copies of engineering drawings showing new and existing electrical installation. Memos. |
c. 1958 |
Batch Level |
|