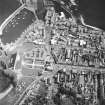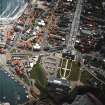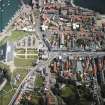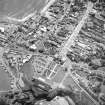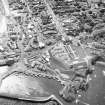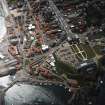Dunbar, Victoria Place, General
General View (Period Unassigned)
Site Name Dunbar, Victoria Place, General
Classification General View (Period Unassigned)
Canmore ID 207694
Site Number NT67NE 234
NGR NT 68010 79220
NGR Description From NT 68016 79197 to 67930 79256
Datum OSGB36 - NGR
Permalink http://canmore.org.uk/site/207694
- Council East Lothian
- Parish Dunbar
- Former Region Lothian
- Former District East Lothian
- Former County East Lothian
EXTERNAL REFERENCE
1907 Proposed alterations for Mr Thomas Craig.
Plans Dunbar, Dean of Guild Drawings. Plan No. 231.

















