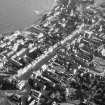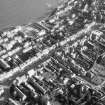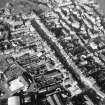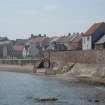Dunbar, Lamer Street, General
General View (Period Unassigned)
Site Name Dunbar, Lamer Street, General
Classification General View (Period Unassigned)
Alternative Name(s) Lamer Street Depot
Canmore ID 207620
Site Number NT67NE 226
NGR NT 68047 79077
NGR Description From NT 68012 79178 to 68155 78776
Datum OSGB36 - NGR
Permalink http://canmore.org.uk/site/207620
- Council East Lothian
- Parish Dunbar
- Former Region Lothian
- Former District East Lothian
- Former County East Lothian
EXTERNAL REFERENCE
1897 Formation of slidings gate at mutual passage between Mr Jamieson's and Mr Andrew Blyth's property.
1899 Proposed shed with loft above on Mr Jamieson's property.
1902 Proposed van shed for Mr Martin Reilly.
1903 Plan showing Mr Blyth's property and proposed Cart-shed.
Temporary sheds for Mr M Reilly.
1908 Proposed alterations for Mr M Reilly.
Two W.Cs to be put into property belonging to Mr J H Smith.
Plans: Dunbar, Dean of Guild Drawings.
Plan Nos. 61, 103, 165, 173, 202, 249 and 275 respectively.


























































