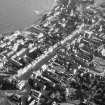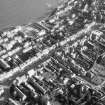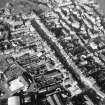Dunbar, Castle Street, General
General View (Period Unassigned)
Site Name Dunbar, Castle Street, General
Classification General View (Period Unassigned)
Canmore ID 207569
Site Number NT67NE 220
NGR NT 67971 79044
NGR Description from NT 67920 79144 to 68066 78943
Datum OSGB36 - NGR
Permalink http://canmore.org.uk/site/207569
- Council East Lothian
- Parish Dunbar
- Former Region Lothian
- Former District East Lothian
- Former County East Lothian
EXTERNAL REFERENCE
Dunbar, Dean of Guild Drawings.
1894 - Proposed coach-house (between Mr Reilly's lodging house and his house).
Plans: Dunbar Dean of Guild Drawings. Plan no.10.
Proposed alterations on Mr Reilly's property. Plan, elev. and section.
Plans: Dunbar Dean of Guild Drawings. Plan no.7.
1898 - Proposed alterations on workshop belonging to Mr Martin Reilly.
Plans: Dunbar, Dean of Guild Drawings. Plan no.79.
1900 - Proposed shed between Mr Reilly's property and Fairbairsn's property.
Plans: Dunbar, Dean of Guild Drawings. Plan no. 111.
1901 - Proposed stables and hay-loft for Mr Martin Reilly.
Plans: Dunbar, Dean of Guild Drawings. Plan no. 143.
1902 - Showroom for Mr Martin Reilly.
Plans: Dunbar, Dean of Guild Drawings. Plan no. 161.
1901 - Proposed roof on ship belonging to Mr M Reilly.
Plans: Dunbar, Dean of Guild Drawings. Plan no. 167.
1903 - Proposed wash-house and coal-cellar for Mr Martin Reilly.
Plans: Dunbar, Dean of Guild Drawings. Plan no. 177.












