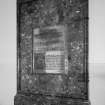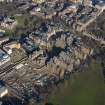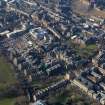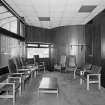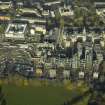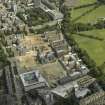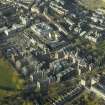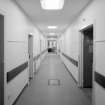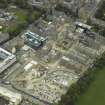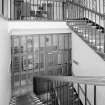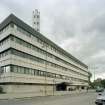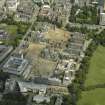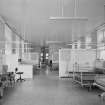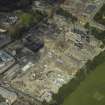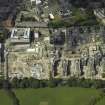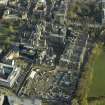Edinburgh, Lauriston Place, Edinburgh Royal Infirmary, Dental Institute And Out-patient Department (Ward 55)
Hospital (Period Unassigned)
Site Name Edinburgh, Lauriston Place, Edinburgh Royal Infirmary, Dental Institute And Out-patient Department (Ward 55)
Classification Hospital (Period Unassigned)
Alternative Name(s) Ward 55; Dental Institute Out Patient Department
Canmore ID 207240
Site Number NT27SE 480.12
NGR NT 2533 7303
Datum OSGB36 - NGR
Permalink http://canmore.org.uk/site/207240
- Council Edinburgh, City Of
- Parish Edinburgh (Edinburgh, City Of)
- Former Region Lothian
- Former District City Of Edinburgh
- Former County Midlothian
Project (1997)
The Public Monuments and Sculpture Association (http://www.pmsa.org.uk/) set up a National Recording Project in 1997 with the aim of making a survey of public monuments and sculpture in Britain ranging from medieval monuments to the most contemporary works. Information from the Edinburgh project was added to the RCAHMS database in October 2010 and again in 2012.
The PMSA (Public Monuments and Sculpture Association) Edinburgh Sculpture Project has been supported by Eastern Photocolour, Edinburgh College of Art, the Edinburgh World Heritage Trust, Historic Scotland, the Hope Scott Trust, The Old Edinburgh Club, the Pilgrim Trust, the RCAHMS, and the Scottish Archive Network.








































































