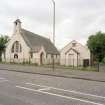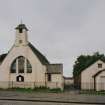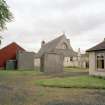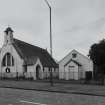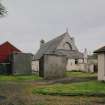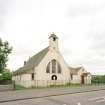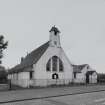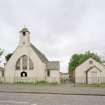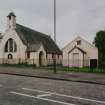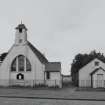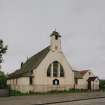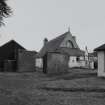Pricing Change
New pricing for orders of material from this site will come into place shortly. Charges for supply of digital images, digitisation on demand, prints and licensing will be altered.
Stoneyburn, Main Street, Stoneyburn Parish Church
Church (Period Unassigned)
Site Name Stoneyburn, Main Street, Stoneyburn Parish Church
Classification Church (Period Unassigned)
Alternative Name(s) Church Of Scotland
Canmore ID 205493
Site Number NS96SE 46
NGR NS 97934 62712
Datum OSGB36 - NGR
Permalink http://canmore.org.uk/site/205493
- Council West Lothian
- Parish Whitburn
- Former Region Lothian
- Former District West Lothian
- Former County West Lothian
STONEYBURN
Unfettered by urban design, with a few sporadic monuments. Small, cream-rendered former? Church of Scotland is unusually pretty; buttressed gable to the street with a heavy Arts & Crafts belfry. Nearby Stoneyburn House has a long pedigree proven by datestones of 1655, 1670, 1678, 1713 and 1759. Stoneyburn Primary School, 1986, Lothian Regional Council Architects, is a nucleus of flat-roofed, brown-brick hexagons with horizontal glazing Bents, 1919, is an early development of 138 homes in a fit country for heroes to live in built by United Collieries; likewise Garden City, built by the West Lothian Housing Society.
Taken from "West Lothian: An Illustrated Architectural Guide", by Stuart Eydmann, Richard Jaques and Charles McKean, 2008. Published by the Rutland Press http://www.rias.org.uk
NS96SE 46.00 97934 62712
NS96SE 46.01 NS 97925 62703 Hall
NS96SE 46.02 NS 97952 62692 Manse










































