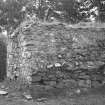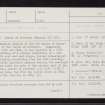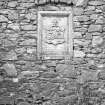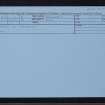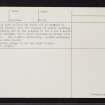Following the launch of trove.scot in February 2025 we are now planning the retiral of some of our webservices. Canmore will be switched off on 24th June 2025. Information about the closure can be found on the HES website: Retiral of HES web services | Historic Environment Scotland
Castle Of Waterton
Tower House (Medieval)
Site Name Castle Of Waterton
Classification Tower House (Medieval)
Alternative Name(s) Waterton House
Canmore ID 20509
Site Number NJ93SE 7
NGR NJ 9729 3033
Datum OSGB36 - NGR
Permalink http://canmore.org.uk/site/20509
- Council Aberdeenshire
- Parish Ellon
- Former Region Grampian
- Former District Gordon
- Former County Aberdeenshire
NJ93SE 7 9729 3033.
(NJ 9729 3033) Castle of Waterton (Remains of) (NAT)
OS 6" map, (1959)
The fragmentary remains of the old castle of Waterton, the seat of the Forbes of Waterton. Supposedly built between 1630 and 1640, it was depicted in a 1770 sketch as a builidng of 4 storeys consisting of a central block with east and west wings, having crow-stepped gables, and slightly projecting from the main building. One partly vaulted apartment remains bearing the inscription "This stone marks the site of the ancient seat of the family of Forbes, Lairds of Waterton A.D. 1630 - 1770." A drinking horn, dug from the castle ruins in 1844, was donated to the National Museum of Antiquities of Scotland (NMAS) in 1863 (PSAS 1865).
J Godsman 1958; J Ferguson 1913; Proc Soc Antiq Scot 1865.
The remaining structure measures 4.4m E-W by 3.9m N-S internally with walls 0.7m thick and is reduced to c.3.0m maximum height, with the remains of barrel vaulting discernible within and on the outside of the E and W walls. Wall footings continue for a short distance on either side of the S wall. The N wall, containing a modern entrance, appears to be more recent.
The memorial plaque is on the inner S wall.
Resurveyed at 1/2500.
Visited by OS (R L) 12 December 1968.
Air photographs: AAS/97/04/G8/9 and AAS/97/04/CT.
NMRS, MS/712/29.











