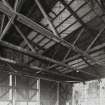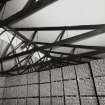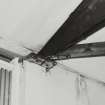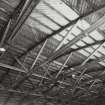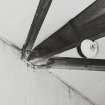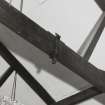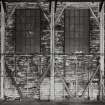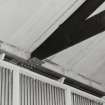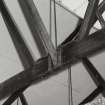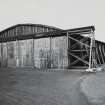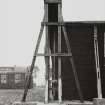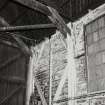Montrose Airfield, Bellman Hangars
Aircraft Hangar(S) (20th Century)
Site Name Montrose Airfield, Bellman Hangars
Classification Aircraft Hangar(S) (20th Century)
Alternative Name(s) Montrose Air Station
Canmore ID 204676
Site Number NO75NW 31.01
NGR NO 7190 5955
NGR Description Centred NO 7190 5955
Datum OSGB36 - NGR
Permalink http://canmore.org.uk/site/204676
- Council Angus
- Parish Montrose
- Former Region Tayside
- Former District Angus
- Former County Angus
NO75NW 31.01 centred 7190 5955
Now Historic Scotland listed structures see also NO75NW 31.19 and NO75NW 31.21
Montrose is the oldest military airfield in Scotland, dating back to 1912 and displaying the hangar architecture of several periods. Two Bellman hangars were built to replace those destroyed in an air raid, and still stand today.
D J Smith 1983; B Quarrie 1987
The Bellman hangars are visible on a RAF WW II vertical air photograph (A309, 5258, flown 9 July 1941).
Information from RCAHMS (DE), November 2005
The Two World War Two Bellman type aircraft hangars, which are Listed by Historic Scotland, remain extant (NO75NW 31.19 and NO75NW 31.21), within the industrial estate. Both are in use by private industry. The hangars would appear to have had little alteration, though that to the S (NO75NW 31.21) has been recently painted.
Bellman type aircraft hangar built to a 1937 design. Standard transportable hangar designed to an Air Ministry specification by N S Bellman and manufactured by Wrightson and Co, at the Teesdale Iron Works, Thornaby.
The hangars could be supplied in two lengths and later versions were supplied with steel-framing and steel-clad doors.
This Bellman (NO75NW 19), replaced a 1916 design Royal Flying Corps general service shed (Belfast Truss) destroyed by enemy action on October 25th 1940.
The replacement hangar is visible on a RAF WW II vertical air photograph (D309, 5258, flown 9 July 1941) and on the postwar series (106G/Scot/UK 142, 2126-2127, flown 11 July 1946). A second Belfast Truss was destroyed in the same action and was replaced Bellman hangar, which is visible on the air photographs at c.NO 7198 5963.
Visited by RCAHMS (DE), 20 December 2006
Publication Account (1986)
The former Montrose airfield, which occupies a 38-acre (15.4 ha) site extending along the coastline immediately N of the town, was established in 1913, when it became the permanent base of Nos. 1 and 2 Flights of the Royal Flying Corps, in preference to the earlier one at Dysart because of its better landing-facilities. Between 1913 and 1919 it served primarily as a training base, though there was an attached War Flight, whose combat duties were confined to Zeppelin-fighting. Wartime aircraft known to have been in service there included the early Maurice Farman (MF7 and 11) and BE2, and the later Bristol Fighter (F2B) and Sopwith Camel. Initially, in late 1913, three side-door hangars, originally designed for Dysart, were erected in a crescent-shaped layout facing eastwards at the S end of the airfield to replace temporary ones of canvas and wooden portable construction. Then in 1917 three larger hangars were built on a N-S axis at the far end of the site. After the war the airfield was abandoned in favour of Leuchars, but in the shadow of the Second World War it was reopened, and during the period 1936-1945 several more hangars were built with standard tubular metal portal-frames. One of these, and the central 1917 hangar, were destroyed by enemy action in 1940.
The three 1913 hangars each measure 211 ft 6in (64.47m) by 66ft 9in (20.35m) overall, over a clear roof span, and with a headroom of 16 ft (4.88m), they are framed of timber in twenty-two closely spaced bays and clad externally with corrugated iron sheeting. The impressive range of roof trusses are of fairly conventional design, but utilise iron rods for the vertical tension members and strap reinforcement at the principal joints. Overall stiffening depends on a central row of longitudinal cross-braces supplemented by diagonal wall-ties across the angles of the building and the three central bays. The wide-span access openings, originally accommodating four timber-framed sliding-doors, are bridged by a triangulated roof at right angles to the main one. An original internal feature is the staggered row of iron rings, one strapped beneath alternate tie-beams, presumably for suspending block-and-tackle equipment.
The two surviving 1917 hangars are orthodox prefabricated structures, built on a series of timber-framed bays and distinguished externally by their shallow rounded roofs, propped side-walls and massive wooden end-doors flanked by their trestle housings. The roofs were covered with bituminous felt laid on diagonal boarding; the sides, of horizontal weather boarding, were similarly felted, but may originally have been left exposed and treated with pitch. They measured 170ft (51.82m) in length by 80ft (24.38m) in width over a clear roof span, and with headroom of 18ft (5.49m). The propped wall-frames and roof-trusses were constructed of built-up timber sections, lapped and bound together at the principal joints by a combination of iron bolts, straps and spacer-pieces. The trusses-strictly of polygonal profile-were braced with a system of raking struts and vertical tension rods, and the roof structure as a whole was stiffened by two rows of longitudinal windbraces and the provision of diagonal bracing over the purlins.
The hangars were evidently of a standard type-dubbed 'black hangars' among flying personnel because of their outward appearance-once common at RFC stations situated elsewhere in the United Kingdom at, for example, Tadcaster, Beverley and Yatesbury.
Information from ‘Monuments of Industry: An Illustrated Historical Record’ (1986).

















