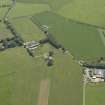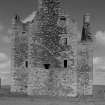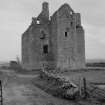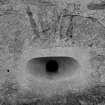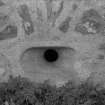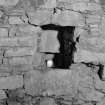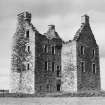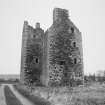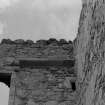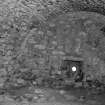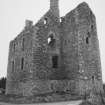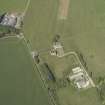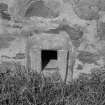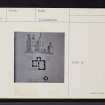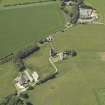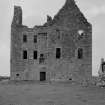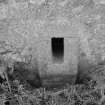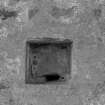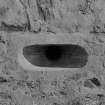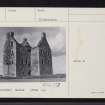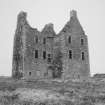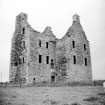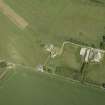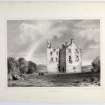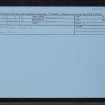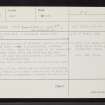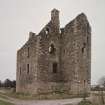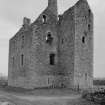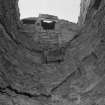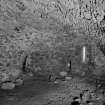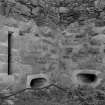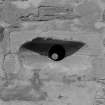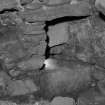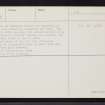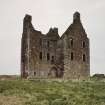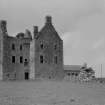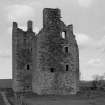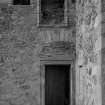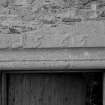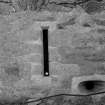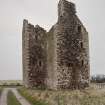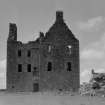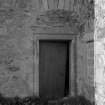Knockhall Castle
Tower House (Medieval)
Site Name Knockhall Castle
Classification Tower House (Medieval)
Alternative Name(s) Newburgh Castle
Canmore ID 20348
Site Number NJ92NE 2
NGR NJ 99356 26465
Datum OSGB36 - NGR
Permalink http://canmore.org.uk/site/20348
- Council Aberdeenshire
- Parish Foveran
- Former Region Grampian
- Former District Gordon
- Former County Aberdeenshire
Knockhall Castle, 1565. A classic L-plan, three-storey place (with staircase tower at centre of north side) of some grace. Door in southern re-entrant has two mouldings above for armorial panels and the windows on the south and east fronts are finely moulded.
Taken from "Aberdeenshire: Donside and Strathbogie - An Illustrated Architectural Guide", by Ian Shepherd, 2006. Published by the Rutland Press http://www.rias.org.uk
NJ92NE 2.00 99356 26465
(NJ 9936 2646) Knockhall Castle (NR) AD 1565 (Remains of)
OS 6" map, (1959)
The roofless shell of Knockhall Castle, and L-plan towerhouse of three stories with projecting staircase tower on the N side. Above the doorway in the re-entrant angle is a stone dated 1565, but MacGibbon and Ross (1887-92) believe that the plan and architectural detail indicate a late 17th century re-construction. The castle fell into ruins after it was accidently burnt in 1734.
To the S of the castle was an enclosed courtyard, but all that remains is a round tower at the SE angle of the enclosure which incorporates a dovecot on its upper floor.
D MacGibbon and T Ross 1887-92.
The ruins of Knockhall Castle are generally as described and illustrated by MacGibbon and Ross. The basic fabric is 16th century, the reconstruction being confined to windows, internal details and probably the square projecting tower at the N side.
The round tower at the SE has collapsed, surviving only to a maximum height of about 2.0m and there is no trace of a dovecot.
Visited by OS (R L) 4 September 1970.
Air photographs: AAS/94/07/G15/28-30.
NMRS, MS/712/21.
Air photographs: AAS/97/04/G8/7-8 and AAS/97/04/CT.
NMRS, MS/712/29.
Knockhall Castle is now a roofless shell; the entrance and ground-floor windows have been blocked-up and access to the interior could not be gained on the date of visit. Superficial inspection of the exterior indicates that there are architectural features (e.g. gun-loops) that have not been noted in previous accounts. There is now no trace to the S of the tower-house of the round tower that contained a dovecote on its upper floor.
Visited by RCAHMS (ATW, JRS), 27 January 1997.
NJ92NE 2.00 99356 26465
NJ92NE 2.01 99374 26457 Dovecot tower
Photographic Survey (May 1963)
Photographic survey of Knockhall Castle, Aberdeenshire, by the Scottish National Buildings Record in 1963.
Note (5 July 2022)
The lands of Newburgh were held by the Sinclair family from the 13th century, with a settlement established there in 1261. The tower was probably built for Henry, Master of Sinclair, the future 6th Lord Sinclair. It is recorded that James VI stayed with him at Knockhall on 9 July 1589. The castle was sold in 1633 to a son of Udny of that Ilk and was damaged in 1639 when taken by the Earl Marischal for the Covenanters. It was later returned to Udny hands and it may have been at this time that the building was altered.
The family occupied the castle until 1734, when an accidental fire gutted the building. This episode is assoicated with James Fleming better know as Jamies Fleeman, the laird of Udny's fool. A servant of the laird, Jamie is said to have saved the laird's iron charter chest, which usually took three men to lift, from the fire by picking it up and throwing it out of a window. The laird rewarded Jamie with a peck of meal and sixpence per week for life.
The castle seems to have undergone some early conservation work as the remaining vault has been tanked with concrete, while some of the gunloops have been carefully repaired albeit using a cement-based mortar.
Knockhall Castle, which was probably built in 1565, is an L-plan towerhouse of three stories and an attic with a projecting staircase tower on its north side. The tower does not have a parapet and the gables have skews rather than crowsteps. To the south of the castle there was an enclosed courtyard, but all that now remains of this is a fragmentary round tower at the SE angle of the enclosure which incorporated a dovecot on its upper level (the latter is shown intact in a sketch by MacGibbon and Ross). The tower has undergone significant alteration, probably in the second quarter of the 17th century.
The tower is lit by large rectangular windows in the south and east walls. These are arranged more or less symmetrically, and their raised margins suggest they are insertions dating to the mid-17th century. The earlier windows which have survived have a typical roll moulding of mid-16th century type, and some appear to have had gunloops in their sills. The basement is pierced by a number of wide-mouthed gunloops but also has some fairly large windows which have the raised margins of the 17th century windows.
The entrance is in the re-entrant angle and the lintel of the door is inscribed with the date 1565. Above this are two empty heraldric panels and at eaves level there is a projecting stone shelf which appears to have been intended to shed water away from the entrance doorway. The doorway gives access to a corridor running the length of the building and leads to the main stair. Entered off the corridor, on the left, is the kitchen, complete with fireplace, sink and drain. The main block contains a large cellar also with a sink and drain. Both spaces are vaulted although that over the kitchen has collapsed.
The circular stair is comfortably wide and provides access both to the the principal upper floors in the main block and to those in the wing. It may be an addition, but if so the original access arrangements are unclear. The main block of the tower contained the hall and again there is evidence that this space was significantly re-ordered when the large windows were inserted. The second floor of the main block was divided into two, each chamber supplied with a latrine and fireplace. The attic floor was reach by a small internal staircase, with the space above the main stair being a small room with a fireplace.
D MacGibbon and T Ross 1887; I Shepherd 1994; N Tranter 1966
Information from the HES Castle Conservation Register, 5 July 2022
















































