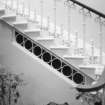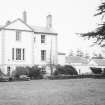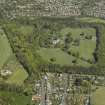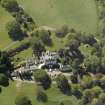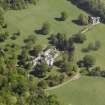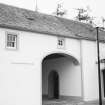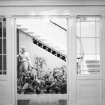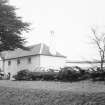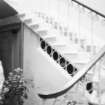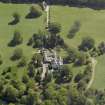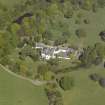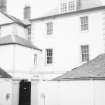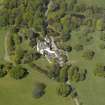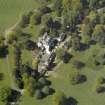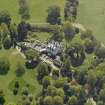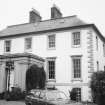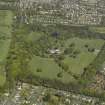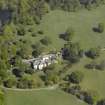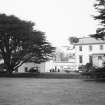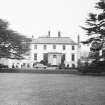Ayr, Rozelle House, Garden, Walls And Gates
Country House (18th Century), Garden (Period Unassigned), Gate(S) (Period Unassigned), Wall(S) (Period Unassigned)
Site Name Ayr, Rozelle House, Garden, Walls And Gates
Classification Country House (18th Century), Garden (Period Unassigned), Gate(S) (Period Unassigned), Wall(S) (Period Unassigned)
Canmore ID 202854
Site Number NS31NW 109
NGR NS 33804 18987
NGR Description Centred on NS 33804 18987
Datum OSGB36 - NGR
Permalink http://canmore.org.uk/site/202854
- Council South Ayrshire
- Parish Ayr
- Former Region Strathclyde
- Former District Kyle And Carrick
- Former County Ayrshire
NMRS REFERENCE
Architects: William Burn 1825
David Bryce 1829-31
James McDermont - layout of grounds 1834
Allan, Stevenson & Cassels 1930-33 - alterations to house, lodges & Home Farm
EXTERNAL REFERENCE
Architect: Various. 1888-1939. Feuing Plans (mainly 1930's bungalows etc).
Plans: at Darley Hay Partnership, Ayr.
Photographic Survey (April 1954)
Photographic survey by the Scottish National Buildings Record in April 1954.


























