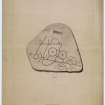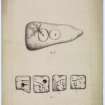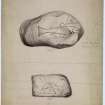Beannachar
House (19th Century), Pictish Symbol Stone(S) (Pictish)
Site Name Beannachar
Classification House (19th Century), Pictish Symbol Stone(S) (Pictish)
Alternative Name(s) Banchory House
Canmore ID 20282
Site Number NJ90SW 6
NGR NJ 91561 02468
Datum OSGB36 - NGR
Permalink http://canmore.org.uk/site/20282
- Council Aberdeenshire
- Parish Banchory-devenick
- Former Region Grampian
- Former District Kincardine And Deeside
- Former County Kincardineshire
NJ90SW 6.00 91561 02468
NJ90SW 6.01 Centred NJ 9133 0213 Home Farm
NJ90SW 6.02 NJ 9149 0190 South Lodge
NJ90SW 6.03 NJ 9145 0235 Walled Garden
See also:
NJ90SW 7 NJ 9154 0254 Mote Hill
NJ90SW 10 NJ 9135 0229 cists
NJ90SW 25 NJ 9194 0265 East Lodge
NJ90SW 26 NJ 9087 0250 West Lodge
In 1840, a new mansion was erected on the same site of the old house of Banchory (NJ 9156 0246), which was erected in the middle of the 17th century, and had become ruinous.
J A Henderson 1890.
The old house was built in 1621, probably on the site of an earlier one. On the wall of the present house is a stone with the date '1621' and the initials 'AG' (Alexander Gardyne or Garden). The old house was removed in 1839, and the present one erected on its site. No traces of the old building are to be seen today.
(Information from Mr D Stewart, owner, Banchory House)
Visited by OS (JLD) 29 July 1952.
The date stone is no-longer visible.
The Pictish Symbol stones now built into walls at Banchory House originated from Dunnicaer, NO88SE 2
Information from I M Smith November 1983.
(Location cited as NJ 9158 0246 and name as Banchory House). Site of house/mansion house. The old 17th century House of Banchory was probably built on the site of an earlier one. The Old House was demolished in 1839 when the present one was erected. A large Tudor-Gothic mansion house, harl and slate with granite dressings. Built into the wall is a stone bearing the date 1621 and the initials A G, which probably represent Alexander Garden or Gardyne who owned the lands in the 17th century. The Prince Consort stayed here in 1859 while visiting Aberdeen.
A possible 18th century square dovecot lies nearby; it is harled and truncated with a corrugated iron lean-to.
Architect: John Smith.
NMRS, MS/712/108.
J A Henderson 1890; McConnochie 190?.
Banchory House.
ARCHITECT: J. Smith 1839
Watching Brief (21 August 2018)
On August 21st, 2018, a watching brief took place during a soil strip for a 10x15m office building at the Beannachar Camphill Community near Banchory-Devenick. No archaeological finds or features were noted. Therefore, no other archaeological work is deemed necessary at this time.
Information from camerona1-328872 (R Lenfert) 2018
Note
A watercolour painting of Banchory House by Major Charles Frederick Gibson of Holybourne (1808-1868) is held by Hampshire Cultural Trust, record number FA2015.3


















