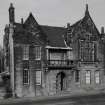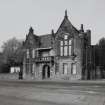|
Photographs and Off-line Digital Images |
B 45537 |
|
View from SW. |
23/10/1990 |
Item Level |
|
|
Photographs and Off-line Digital Images |
B 45538 |
|
View from SE. |
23/10/1990 |
Item Level |
|
 |
On-line Digital Images |
DP 110102 |
Cullen Lochhead and Brown |
Perspective for the County of Lanark District Offices for the Middle Ward at Hamilton. |
1902 |
Item Level |
|
|
Prints and Drawings |
DC 67078 |
Cullen Lochhead and Brown |
Perspective of committee room. District Offices - Hamilton |
c. 1905 |
Item Level |
|
|
Prints and Drawings |
DC 67079 |
Cullen Lochhead and Brown |
Proposed lady councillors new lavatory. Burgh council, Hamilton |
1950 |
Item Level |
|
|
Prints and Drawings |
DC 67084 |
Cullen Lochhead and Brown |
Proposed district offices at Hamilton for the middle ward of Lanarkshire. |
1899 |
Item Level |
|
|
Prints and Drawings |
DC 67085 |
Cullen Lochhead and Brown |
Proposed district offices at Hamilton for the middle ward of Lanarkshire. |
1899 |
Item Level |
|
|
Prints and Drawings |
DC 67086 |
Cullen Lochhead and Brown |
Proposed district offices at Hamilton for the middle ward of Lanarkshire. |
1899 |
Item Level |
|
|
Prints and Drawings |
DC 67118 |
Cullen Lochhead and Brown |
Presentation elevation. Hamilton District Council. |
1990 |
Item Level |
|
|
Prints and Drawings |
DC 67119 |
Cullen Lochhead and Brown |
Site Plan Showing Proposed Extension. |
1990 |
Item Level |
|
|
Prints and Drawings |
DC 67120 |
Cullen Lochhead and Brown |
Lower Ground Floor Plan. |
1990 |
Item Level |
|
|
Prints and Drawings |
DC 67121 |
Cullen Lochhead and Brown |
Ground Floor Plan. |
1990 |
Item Level |
|
|
Prints and Drawings |
DC 67122 |
Cullen Lochhead and Brown |
First Floor Plan. |
1990 |
Item Level |
|
|
Prints and Drawings |
DC 67123 |
Cullen Lochhead and Brown |
Second Floor Plan. |
1990 |
Item Level |
|
|
Prints and Drawings |
DC 67124 |
Cullen Lochhead and Brown |
Third Floor Plan. |
1990 |
Item Level |
|
|
Prints and Drawings |
DC 67125 |
Cullen Lochhead and Brown |
Elevations to Auchingramont Road. |
1990 |
Item Level |
|
|
Prints and Drawings |
DC 67126 |
Cullen Lochhead and Brown |
Elevation to North and West. |
1990 |
Item Level |
|
|
Prints and Drawings |
DC 67127 |
Cullen Lochhead and Brown |
Elevation to East & South and typical cross section. |
1990 |
Item Level |
|
|
Prints and Drawings |
DC 67128 |
Cullen Lochhead and Brown |
Elevation to rear of existing town hall. |
1990 |
Item Level |
|
 |
On-line Digital Images |
SC 2609472 |
|
View from SW. |
23/10/1990 |
Item Level |
|
 |
On-line Digital Images |
SC 2609473 |
|
View from SE. |
23/10/1990 |
Item Level |
|
|
All Other |
551 406/1/3/1 |
Cullen Lochhead and Brown |
Working and presentation drawings, showing plans, elevations, sections, perspective and seal design, for Parish Council Chambers, Hamilton. |
6/1905 |
Batch Level |
|
|
All Other |
551 406/1/3/2 |
Cullen Lochhead and Brown |
Elevations, floor plans, sections and calculation notes for the Parish Council Chambers, Hamilton. |
1905 |
Batch Level |
|
|
All Other |
551 406/1/3 |
Cullen Lochhead and Brown |
Drawings for Hamilton District Council Offices |
|
Sub-Group Level |
|