Aberdeen, Union Street, West Church Of St Nicholas
Church (18th Century) (1751)-(1755), Church (Medieval), Session House (Post Medieval)
Site Name Aberdeen, Union Street, West Church Of St Nicholas
Classification Church (18th Century) (1751)-(1755), Church (Medieval), Session House (Post Medieval)
Alternative Name(s) Back Wynd; Schoolhill; Correction Wynd; Belmont Street; West Parish Church; North Church; Mither Kirk; St Nicholas Uniting; St John's Chapel; Kirk Of
Canmore ID 20164
Site Number NJ90NW 42
NGR NJ 94073 06302
Datum OSGB36 - NGR
Permalink http://canmore.org.uk/site/20164

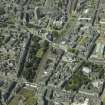
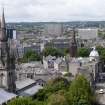
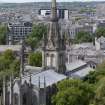
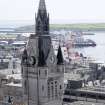








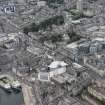









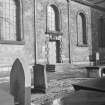
























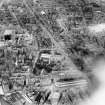
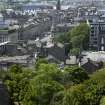









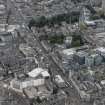
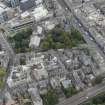


























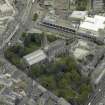
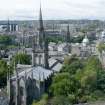












First 100 images shown. See the Collections panel (below) for a link to all digital images.
- Council Aberdeen, City Of
- Parish Aberdeen
- Former Region Grampian
- Former District City Of Aberdeen
- Former County Aberdeenshire
NJ90NW 42.00 94073 06302
(NJ 9407 0629) St Nicholas' Church (NR)
OS 25" map, (1955).
NJ90NW 42.01 NJ 94066 06263 Churchyard
NJ90NW 42.02 NJ 94065 06349 Schoolhill Lodge
NJ90NW 42.03 NJ 94086 06184 Union Street Screen
See also:
NJ90NW 1441 94092 06302 North and East Church
Originally a cruciform 12th century parish church, St Nicholas's is now mostly modern, only the transepts, crossing and crypt being medieval. The transepts and the piers which carry the central tower are mainly of late 12th century transitional style with some later work, including the early 16th century window of the north transept which was re-modelled in the 17th. century. The crypt at the east end of the church was built in 1420 according to an inscription and dedicated to St Mary. The nave, now the West Church, was re-built in the mid 18th century; and the East Church was built on the foundation of the former choir in 1835 when the walls of the crypt were re-faced. The central spire was erected c.1874. In the churchyard is a rich collection of monuments mostly 17th century and onwards. The church is still in use.
Visited by OS (JLD) 22 August 1952.
D MacGibbon and T Ross 1896; HBD List nd.
Disturbed human remains were discovered by workmen during installation of a heating system, adjacent to the area excavated in 1974.
A Cameron 1990.
Newspaper references and additional bibliography cited.
NMRS, MS/712/83.
Air photograph: AAS/00/08/CT.
NMRS, MS/712/100.
NMRS REFERENCE:
Aberdeen, St. Nicholas.
Architect: Alexander Ellis.
The RCAHMS Photographic survey of the High Kirk of St Nicholas (The Mither Kirk) of 2006 was augmented by a Threatened Buildings Survey on 23 March 2022. This was prompted by uncertainty over the future of the building, the West Kirk having closed for worship and the East Kirk remaining a partially gutted shell. The opportunity was taken to improve our records of St John’s, the Oil Chapel located in the medieval north transept.
St Nicholas now consists of three distinct parts. The West Kirk, designed by James Gibbs 1751-5 lies on the site of the original nave. The Medieval Crossing and Transepts are now St John’s, the Oil Chapel and the Irvine of Drum Aisle. The East Kirk was rebuilt in 1835-7 by Archibald Simpson on the site of the original chancel. The medieval fabric of original building is most visible in the Crossing, the Transepts and in St Mary’s Chapel below the East Kirk.
St John’s, the Oil Chapel in the North Transept, was paid for by the oil and gas industry to mark the 25th anniversary of North Sea Oil. It was dedicated in June 1990. Tim Stead designed all the furniture including the screen and Shona McInnes designed the stained-glass window in the north wall. The Chapel was designed as a home for the Oil and Gas Industry Book of Remembrance and an annual service of remembrance is held here at St Nicholas. The Book of Remembrance recording lives lost in the service of the industry can be seen by contacting The UK Oil & Gas Chaplaincy. St John’s, the Oil Chapel has understandably become linked with the Piper Alpha Disaster of 6th July 1988 but was not designed specifically as a memorial to that disaster.









































































































