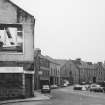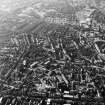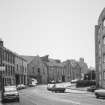Aberdeen, 1-3 Rosemount Square
Flat(S) (20th Century)
Site Name Aberdeen, 1-3 Rosemount Square
Classification Flat(S) (20th Century)
Alternative Name(s) Leadside Road; Richmond Street
Canmore ID 20103
Site Number NJ90NW 195
NGR NJ 93331 06463
Datum OSGB36 - NGR
Permalink http://canmore.org.uk/site/20103
- Council Aberdeen, City Of
- Parish Aberdeen
- Former Region Grampian
- Former District City Of Aberdeen
- Former County Aberdeenshire
NJ90NW 195 93331 06463.
Designed by Aberdeen City Architect's Department 1938, completed by Leo Durnin, 1945-6.
W A Brogden 1988.
(Location cited as NJ 933 064). Rosemount Square, housing scheme by A B Gardiner, City Architect. Designed by Leo Durnin in 1938, completed in 1947-8 and won a Saltire Award in the latter year.
Striking semi-oval plan block of local authority flats. Granite faced with prefabricated dressings. Three bold arched pends give access to the courtyard, from which there is access to the stairs. Bas-relief sculpture of 'Spirit of the Winds' by T B Huxley-Jones over the S and E pends.
(Newspaper reference cited).
NMRS, MS/712/83.
Continental style flats on elongated 'D' plan forming city block. Entrance through large arches in block; flats entered off centre court. Formerly landscaped courtyard now asphalt-covered.
H R Rutherford 1998.
This site has only been partially upgraded for SCRAN. For full information please consult the Architecture Catalogues for Aberdeen.
January 1998














































