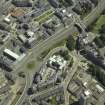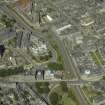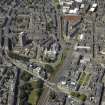Pricing Change
New pricing for orders of material from this site will come into place shortly. Charges for supply of digital images, digitisation on demand, prints and licensing will be altered.
Aberdeen, Woolmanhill, Aberdeen Royal Infirmary, Simpson Pavilion, Boundary Walls, Gatepiers, Railings And Lamp Standard
Hospital (First World War), Hospital (19th Century)
Site Name Aberdeen, Woolmanhill, Aberdeen Royal Infirmary, Simpson Pavilion, Boundary Walls, Gatepiers, Railings And Lamp Standard
Classification Hospital (First World War), Hospital (19th Century)
Alternative Name(s) Old Royal Infirmary
Canmore ID 20092
Site Number NJ90NW 185.01
NGR NJ 93710 06470
NGR Description Centred on NJ 93710 06470
Datum OSGB36 - NGR
Permalink http://canmore.org.uk/site/20092
- Council Aberdeen, City Of
- Parish Aberdeen
- Former Region Grampian
- Former District City Of Aberdeen
- Former County Aberdeenshire
NJ90NW 185 Centred on NJ 93710 06470
For present and successor institution (of the same name), see NJ90NW 361.00.
Built 1833-40, architect Archibald Simpson.
HBD List 1965 (Aberdeen).
Air photographs: AAS/00/08/CT and AAS/00/12/CT.
NMRS, MS/712/100.
NMRS REFERENCE:
Aberdeen, Royal Infirmary.
Architect: Archibald Simpson 1832-40
Dr William Kelly - Additions
Saxon Snell - extensions - 1887
Archibald Simpson, 1833-40; later additions and alterations. 3-storey, 13-bay by 9-bay, H-plan, symmetrical, neo-classical building, part of a nineteenth century hospital complex in Aberdeen city centre. Shallow advanced triangular pedimented centres to principal and side elevations with giant order Doric pilasters. Granite ashlar. Channelled ground floor; string course between ground and 1st floor; deep corniced eaves course with blocking course above. Predominantly moulded architraved windows at 1st and 2nd floor. Corniced and bracketed windows at 1st floor to advanced end 2-bay blocks of south (principal) elevation. Copper-clad dome at centre with glazing to north side. (Historic Environment Scotland List Entry)
Photographic Survey (September 1964)
Two photographs of the exterior of the Old Infirmary, Woolmanhill, Aberdeen, by the Scottish National Buildings Record/Ministry of Works in September 1964.
Photographic Survey (July 1965)
Four photographs of the exterior of the Old Infirmary, Woolmanhill, Aberdeen, by the Scottish National Buildings Record/Ministry of Works in 1965.
Project (March 2013 - September 2013)
A project to characterise the quantity and quality of the Scottish resource of known surviving remains of the First World War. Carried out in partnership between Historic Scotland and RCAHMS.




















































