 |
On-line Digital Images |
DP 001736 |
Records of Lorimer and Matthew, architects, Edinburgh, Scotland |
Elevations of block flats. |
|
Item Level |
|
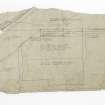 |
On-line Digital Images |
DP 001895 |
Records of Lorimer and Matthew, architects, Edinburgh, Scotland |
Details of wallhead and skew. |
|
Item Level |
|
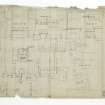 |
On-line Digital Images |
DP 001896 |
Records of Lorimer and Matthew, architects, Edinburgh, Scotland |
Details of front entrance. |
|
Item Level |
|
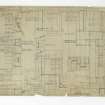 |
On-line Digital Images |
DP 001897 |
Records of Lorimer and Matthew, architects, Edinburgh, Scotland |
Details of back door, lining and windows. |
|
Item Level |
|
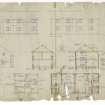 |
On-line Digital Images |
DP 001902 |
Records of Lorimer and Matthew, architects, Edinburgh, Scotland |
Plans, sections and elevations. |
|
Item Level |
|
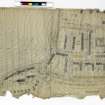 |
On-line Digital Images |
DP 001903 |
Records of Lorimer and Matthew, architects, Edinburgh, Scotland |
Site plan. |
|
Item Level |
|
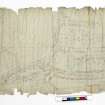 |
On-line Digital Images |
DP 001904 |
Records of Lorimer and Matthew, architects, Edinburgh, Scotland |
Site plan. |
|
Item Level |
|
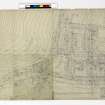 |
On-line Digital Images |
DP 001905 |
Records of Lorimer and Matthew, architects, Edinburgh, Scotland |
Site plan. |
|
Item Level |
|
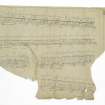 |
On-line Digital Images |
DP 001906 |
Records of Lorimer and Matthew, architects, Edinburgh, Scotland |
Front elevations of block flats. |
|
Item Level |
|
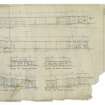 |
On-line Digital Images |
DP 001907 |
Records of Lorimer and Matthew, architects, Edinburgh, Scotland |
Front and back elevations of block flats. |
|
Item Level |
|
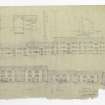 |
On-line Digital Images |
DP 001909 |
Records of Lorimer and Matthew, architects, Edinburgh, Scotland |
Elevations and sections. |
|
Item Level |
|
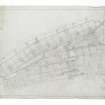 |
On-line Digital Images |
DP 001914 |
Records of Lorimer and Matthew, architects, Edinburgh, Scotland |
Site plan. |
|
Item Level |
|
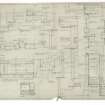 |
On-line Digital Images |
DP 001915 |
Records of Lorimer and Matthew, architects, Edinburgh, Scotland |
Details of door and windows at balcony. |
|
Item Level |
|
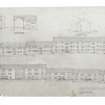 |
On-line Digital Images |
DP 001952 |
Records of Lorimer and Matthew, architects, Edinburgh, Scotland |
Elevations of block flats. |
|
Item Level |
|
|
Prints and Drawings |
LOR E/180/1 |
Records of Lorimer and Matthew, architects, Edinburgh, Scotland |
Edinburgh, Meadowfield Housing Development.
Site plans showing alternative layouts. |
1952 |
Batch Level |
|
|
Prints and Drawings |
LOR E/180/2 |
Records of Lorimer and Matthew, architects, Edinburgh, Scotland |
Edinburgh, Meadowfield Housing Development.
Site plans showing alternative layouts. |
1954 |
Batch Level |
|
|
Prints and Drawings |
LOR E/180/3 |
Records of Lorimer and Matthew, architects, Edinburgh, Scotland |
Edinburgh, Meadowfield Housing Development.
Location plans showing deviation to cul-de-sac layout, drainage and landscaping. |
1954 |
Batch Level |
|
|
Prints and Drawings |
LOR E/180/4 |
Records of Lorimer and Matthew, architects, Edinburgh, Scotland |
Edinburgh, Meadowfield Housing Development.
Block plan, floor plans and elevations for housing types A, B, C, D, E, F, & G and blocks 26 - 30. |
1954 |
Batch Level |
|
|
Prints and Drawings |
LOR E/180/5 |
Records of Lorimer and Matthew, architects, Edinburgh, Scotland |
Edinburgh, Meadowfield Housing Development.
Block plans. |
1956 |
Batch Level |
|
|
Prints and Drawings |
LOR E/180/6 |
Records of Lorimer and Matthew, architects, Edinburgh, Scotland |
Edinburgh, Meadowfield Housing Development.
Block plans, drainage layout and elevations for blocks 25 and 25A. |
1956 |
Batch Level |
|
|
Prints and Drawings |
LOR E/180/7 |
Records of Lorimer and Matthew, architects, Edinburgh, Scotland |
Edinburgh, Meadowfield Housing Development.
Elevations of blocks 25 & 25A. Garden layouts for blocks 26, 27, & 28. |
1956 |
Batch Level |
|
|
Prints and Drawings |
LOR E/180/8 |
Records of Lorimer and Matthew, architects, Edinburgh, Scotland |
Edinburgh, Meadowfield Housing Development.
Garden layout and sections for blocks 25 & 25A. Elevations of block 4. |
c. 1956 |
Batch Level |
|
|
Prints and Drawings |
LOR E/180/9 |
Records of Lorimer and Matthew, architects, Edinburgh, Scotland |
Edinburgh, Meadowfield Housing Development.
Elevations of blocks 4, 7, 8, 19 and 24. |
1956 |
Batch Level |
|
|
Prints and Drawings |
LOR E/180/10 |
Records of Lorimer and Matthew, architects, Edinburgh, Scotland |
Edinburgh, Meadowfield Housing Development.
Elevations for blocks 29, 31 & 32. |
c. 1956 |
Batch Level |
|