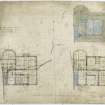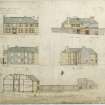|
Prints and Drawings |
JLP 49/1 |
Papers of John L Paterson, architect, Edinburgh, Scotland |
Unidentified location, possibly the Nungate, North Berwick, 'Department of the Environment'.
Plans showing layout of water and air conditioning. |
c. 1958 |
Item Level |
|
|
Manuscripts |
MS 1199/14 |
Papers of John L Paterson, architect, Edinburgh, Scotland |
Folder containing correspondence, notes, accounts and trade literature relating to numerous projects including chair designs; prefabricated housing; Edinburgh, 34, 36 Ravelston Dykes; 7 Munro Drive; 25 Royal Terrace; 9 Newbattle Terrace; 10 Suffolk Road; 32 Broughton Place; 1 Middleby Street; 46 Hillhouse Road; 54 Frederick Street; Benarty and Kiloran, Bonaly Road, Colinton; 1 Kilgraston Road; Spillers Pavilion, Royal Highland Show; Westhouse Mental Home; 115 Lanark Road West, Currie; Hay Lodge Hospital, Peebles; Nungate, North Berwick; the Old Parsonage, Roslin; housing developments in Prestonpans and Edinburgh, Longstone, Wemyss Place and Newhaven Harbour; ex-Scotland, Germany, Cologne Hospital; proposed Le Corbusier exhibition; correspondence relating to the film 'New Town Blues' with locations at Livingston and Borthwick Castle; sculpture by Esther Gentle; paintings by Rattner and Leiper; and typescripts for articles entitled 'Design in the Festival', 'The Architectural Detail of Charles Rennie MacKintosh' and 'Report on Proposals of Methods of House Construction in Underdeveloped Countries'. |
c. 1958 |
Item Level |
|
|
All Other |
DPM 1920/94/1/3 |
Records of Dick Peddie and McKay, architects, Edinburgh, Scotland |
Alterations for James Baird Whitelaw.
Plans, sections and elevations showing additions and alterations and including details of levels of ground, heating and drainage. |
c. 1924 |
Item Level |
|
 |
On-line Digital Images |
DP 229297 |
Records of Dick Peddie and McKay, architects, Edinburgh, Scotland |
Alterations for James Baird Whitelaw.
Plans, sections and elevations showing additions and alterations and including details of levels of ground, heating and drainage. |
c. 1924 |
Item Level |
|
|
All Other |
DPM 1920/94/1/8 |
Records of Dick Peddie and McKay, architects, Edinburgh, Scotland |
Alterations for James Baird Whitelaw.
Plans, sections and elevations showing additions and alterations and including details of levels of ground, heating and drainage. |
c. 1924 |
Item Level |
|
 |
On-line Digital Images |
DP 229298 |
Records of Dick Peddie and McKay, architects, Edinburgh, Scotland |
Alterations for James Baird Whitelaw.
Plans, sections and elevations showing additions and alterations and including details of levels of ground, heating and drainage. |
c. 1924 |
Item Level |
|
|
Prints and Drawings |
DPM 1920/94/1 |
Records of Dick Peddie and McKay, architects, Edinburgh, Scotland |
Alterations for James Baird Whitelaw.
Plans, sections and elevations showing additions and alterations and including details of levels of ground, heating and drainage. |
c. 1924 |
Batch Level |
|
|
Prints and Drawings |
DPM 1920/94/2 |
Records of Dick Peddie and McKay, architects, Edinburgh, Scotland |
Alterations for James Baird Whitelaw.
Plans, sections and elevations showing additions and alterations and including details of interior and exterior finishings, heating and drainage. |
c. 1924 |
Batch Level |
|