Shop (Period Unassigned)
Site Name Inverness, Leachkin Road, Northern Counties Disrict Lunatic Asylum, Shop
Classification Shop (Period Unassigned)
Alternative Name(s) Craig Dunain Hospital
Canmore ID 200555
Site Number NH64SW 56.05
NGR NH 6350 4380
Datum OSGB36 - NGR
Permalink http://canmore.org.uk/site/200555
Ordnance Survey licence number AC0000807262. All rights reserved.
Canmore Disclaimer.
© Bluesky International Limited 2025. Public Sector Viewing Terms
- Correction
- Favourite

SC 1449291
Interior. Main building. Basement Corridor
Records of the Royal Commission on the Ancient and Historical Monuments of Scotland (RCAHMS), Edinbu
16/12/2004
© Crown Copyright: HES

SC 1449292
Interior. Main building. Bathroom, now Wash Room showing tiled walls
Records of the Royal Commission on the Ancient and Historical Monuments of Scotland (RCAHMS), Edinbu
16/12/2004
© Crown Copyright: HES

SC 2561033
Interior. View of recreation hall
Records of the Royal Commission on the Ancient and Historical Monuments of Scotland (RCAHMS), Edinbu
16/12/2004
© Crown Copyright: HES

SC 2561037
Interior. Main building. Staff Dining Room
Records of the Royal Commission on the Ancient and Historical Monuments of Scotland (RCAHMS), Edinbu
16/12/2004
© Crown Copyright: HES

SC 2561041
Interior. Main building. Basement Corridor
Records of the Royal Commission on the Ancient and Historical Monuments of Scotland (RCAHMS), Edinbu
16/12/2004
© Crown Copyright: HES

SC 2561093
Main building. View of central entrance bay from ESE
Records of the Royal Commission on the Ancient and Historical Monuments of Scotland (RCAHMS), Edinbu
16/12/2004
© Crown Copyright: HES

SC 2561126
Main building. View from S
Records of the Royal Commission on the Ancient and Historical Monuments of Scotland (RCAHMS), Edinbu
16/12/2004
© Crown Copyright: HES

SC 2561130
Main building. General view of NW side from NW
Records of the Royal Commission on the Ancient and Historical Monuments of Scotland (RCAHMS), Edinbu
16/12/2004
© Crown Copyright: HES

SC 2561133
Main building. View of branch to NE from WSW
Records of the Royal Commission on the Ancient and Historical Monuments of Scotland (RCAHMS), Edinbu
16/12/2004
© Crown Copyright: HES

SC 1448806
Main building. View of southern most branch from WSW
Records of the Royal Commission on the Ancient and Historical Monuments of Scotland (RCAHMS), Edinbu
16/12/2004
© Crown Copyright: HES

SC 1449284
Interior. Main building. Axial Corridor
Records of the Royal Commission on the Ancient and Historical Monuments of Scotland (RCAHMS), Edinbu
16/12/2004
© Crown Copyright: HES

SC 1449288
Interior. Main building. Sample Day Room
Records of the Royal Commission on the Ancient and Historical Monuments of Scotland (RCAHMS), Edinbu
16/12/2004
© Crown Copyright: HES

SC 1449293
Interior. Chapel (latterly a Ward)
Records of the Royal Commission on the Ancient and Historical Monuments of Scotland (RCAHMS), Edinbu
16/12/2004
© Crown Copyright: HES

SC 1449295
Interior. View of water tower roof
Records of the Royal Commission on the Ancient and Historical Monuments of Scotland (RCAHMS), Edinbu
16/12/2004
© Crown Copyright: HES

SC 2561034
Interior. View of recreation hall
Records of the Royal Commission on the Ancient and Historical Monuments of Scotland (RCAHMS), Edinbu
16/12/2004
© Crown Copyright: HES

SC 2561138
Recreation Hall
Records of the Royal Commission on the Ancient and Historical Monuments of Scotland (RCAHMS), Edinbu
16/12/2004
© Crown Copyright: HES

SC 1448799
Main building. View of central entrance bay from ESE
Records of the Royal Commission on the Ancient and Historical Monuments of Scotland (RCAHMS), Edinbu
16/12/2004
© Crown Copyright: HES

SC 1449287
Interior. Main building. Staff Dining Room
Records of the Royal Commission on the Ancient and Historical Monuments of Scotland (RCAHMS), Edinbu
16/12/2004
© Crown Copyright: HES

SC 2561035
Interior. Detail of doors to recreation hall
Records of the Royal Commission on the Ancient and Historical Monuments of Scotland (RCAHMS), Edinbu
16/12/2004
© Crown Copyright: HES

SC 2561045
Interior. View of water tower roof
Records of the Royal Commission on the Ancient and Historical Monuments of Scotland (RCAHMS), Edinbu
16/12/2004
© Crown Copyright: HES

SC 2561132
Main building. View of NW side from NNW
Records of the Royal Commission on the Ancient and Historical Monuments of Scotland (RCAHMS), Edinbu
16/12/2004
© Crown Copyright: HES

SC 2561151
View of shop from S
Records of the Royal Commission on the Ancient and Historical Monuments of Scotland (RCAHMS), Edinbu
16/12/2004
© Crown Copyright: HES

SC 1448805
Main building. View of branch to NE from WSW
Records of the Royal Commission on the Ancient and Historical Monuments of Scotland (RCAHMS), Edinbu
16/12/2004
© Crown Copyright: HES

SC 1448807
Main building. View of S side from WSW
Records of the Royal Commission on the Ancient and Historical Monuments of Scotland (RCAHMS), Edinbu
16/12/2004
© Crown Copyright: HES

SC 2561029
Interior. Main building. View of main entrance
Records of the Royal Commission on the Ancient and Historical Monuments of Scotland (RCAHMS), Edinbu
16/12/2004
© Crown Copyright: HES

SC 2561042
Interior. Main building. Bathroom, now Wash Room showing tiled walls
Records of the Royal Commission on the Ancient and Historical Monuments of Scotland (RCAHMS), Edinbu
16/12/2004
© Crown Copyright: HES

SC 2561043
Interior. Chapel (latterly a Ward)
Records of the Royal Commission on the Ancient and Historical Monuments of Scotland (RCAHMS), Edinbu
16/12/2004
© Crown Copyright: HES

SC 2561128
Main building. View of central entrance bay from ENE
Records of the Royal Commission on the Ancient and Historical Monuments of Scotland (RCAHMS), Edinbu
16/12/2004
© Crown Copyright: HES

SC 2561131
Main building. Detail of new entrance
Records of the Royal Commission on the Ancient and Historical Monuments of Scotland (RCAHMS), Edinbu
16/12/2004
© Crown Copyright: HES

SC 2561136
Main building. View along S from WNW
Records of the Royal Commission on the Ancient and Historical Monuments of Scotland (RCAHMS), Edinbu
16/12/2004
© Crown Copyright: HES

SC 1448798
Main building. View from SSE
Records of the Royal Commission on the Ancient and Historical Monuments of Scotland (RCAHMS), Edinbu
16/12/2004
© Crown Copyright: HES

SC 1449286
Interior. View of recreation hall
Records of the Royal Commission on the Ancient and Historical Monuments of Scotland (RCAHMS), Edinbu
16/12/2004
© Crown Copyright: HES

SC 2560923
Interior. Main building. View of main entrance
Records of the Royal Commission on the Ancient and Historical Monuments of Scotland (RCAHMS), Edinbu
16/12/2004
© Crown Copyright: HES

SC 2561030
Interior. Main building. Axial Corridor
Records of the Royal Commission on the Ancient and Historical Monuments of Scotland (RCAHMS), Edinbu
16/12/2004
© Crown Copyright: HES

SC 2561036
Interior. Recreation Hall. Detail of decorative pilaster
Records of the Royal Commission on the Ancient and Historical Monuments of Scotland (RCAHMS), Edinbu
16/12/2004
© Crown Copyright: HES

SC 2561046
Interior. View of water tower roof
Records of the Royal Commission on the Ancient and Historical Monuments of Scotland (RCAHMS), Edinbu
16/12/2004
© Crown Copyright: HES

SC 2561134
Main building. View of southern most branch from WSW
Records of the Royal Commission on the Ancient and Historical Monuments of Scotland (RCAHMS), Edinbu
16/12/2004
© Crown Copyright: HES

SC 2561135
Main building. View of S side from WSW
Records of the Royal Commission on the Ancient and Historical Monuments of Scotland (RCAHMS), Edinbu
16/12/2004
© Crown Copyright: HES

SC 1448800
Main building. View of central entrance bay from ESE
Records of the Royal Commission on the Ancient and Historical Monuments of Scotland (RCAHMS), Edinbu
16/12/2004
© Crown Copyright: HES

SC 2561031
Interior. Main building. Axial Corridor
Records of the Royal Commission on the Ancient and Historical Monuments of Scotland (RCAHMS), Edinbu
16/12/2004
© Crown Copyright: HES

SC 2561038
Interior. Main building. Sample Day Room
Records of the Royal Commission on the Ancient and Historical Monuments of Scotland (RCAHMS), Edinbu
16/12/2004
© Crown Copyright: HES

SC 2561129
Main building. Detail of main entrance with date inscription "1864"
Records of the Royal Commission on the Ancient and Historical Monuments of Scotland (RCAHMS), Edinbu
16/12/2004
© Crown Copyright: HES

SC 2561137
Main building. View of N side from ENE
Records of the Royal Commission on the Ancient and Historical Monuments of Scotland (RCAHMS), Edinbu
16/12/2004
© Crown Copyright: HES

SC 2561139
Recreation Hall
Records of the Royal Commission on the Ancient and Historical Monuments of Scotland (RCAHMS), Edinbu
16/12/2004
© Crown Copyright: HES

SC 1448795
Main building. View from S
Records of the Royal Commission on the Ancient and Historical Monuments of Scotland (RCAHMS), Edinbu
16/12/2004
© Crown Copyright: HES

SC 1448796
Main building. View from S
Records of the Royal Commission on the Ancient and Historical Monuments of Scotland (RCAHMS), Edinbu
16/12/2004
© Crown Copyright: HES

SC 1448797
Main building. View from SSE
Records of the Royal Commission on the Ancient and Historical Monuments of Scotland (RCAHMS), Edinbu
16/12/2004
© Crown Copyright: HES

SC 1448801
Main building. Detail of main entrance with date inscription "1864"
Records of the Royal Commission on the Ancient and Historical Monuments of Scotland (RCAHMS), Edinbu
16/12/2004
© Crown Copyright: HES

SC 2560921
Main building. View of central entrance bay from ESE
Records of the Royal Commission on the Ancient and Historical Monuments of Scotland (RCAHMS), Edinbu
16/12/2004
© Crown Copyright: HES

SC 2561032
Interior. Main building. Axial Corridor
Records of the Royal Commission on the Ancient and Historical Monuments of Scotland (RCAHMS), Edinbu
16/12/2004
© Crown Copyright: HES

SC 1448802
Main building. General view of NW side from NW
Records of the Royal Commission on the Ancient and Historical Monuments of Scotland (RCAHMS), Edinbu
16/12/2004
© Crown Copyright: HES

SC 1448803
Main building. Detail of new entrance
Records of the Royal Commission on the Ancient and Historical Monuments of Scotland (RCAHMS), Edinbu
16/12/2004
© Crown Copyright: HES

SC 1448804
Main building. View of NW side from NNW
Records of the Royal Commission on the Ancient and Historical Monuments of Scotland (RCAHMS), Edinbu
16/12/2004
© Crown Copyright: HES

SC 1448808
Main building. View of N side from ENE
Records of the Royal Commission on the Ancient and Historical Monuments of Scotland (RCAHMS), Edinbu
16/12/2004
© Crown Copyright: HES

SC 1448809
Recreation Hall
Records of the Royal Commission on the Ancient and Historical Monuments of Scotland (RCAHMS), Edinbu
16/12/2004
© Crown Copyright: HES

SC 1449283
Interior. Main building. Axial Corridor
Records of the Royal Commission on the Ancient and Historical Monuments of Scotland (RCAHMS), Edinbu
16/12/2004
© Crown Copyright: HES

SC 1449285
Interior. Main building. Axial Corridor
Records of the Royal Commission on the Ancient and Historical Monuments of Scotland (RCAHMS), Edinbu
16/12/2004
© Crown Copyright: HES

SC 1449289
Interior. Main building. Sample ward
Records of the Royal Commission on the Ancient and Historical Monuments of Scotland (RCAHMS), Edinbu
16/12/2004
© Crown Copyright: HES

SC 1449290
Interior. Main building. Detail of stairs to Basement
Records of the Royal Commission on the Ancient and Historical Monuments of Scotland (RCAHMS), Edinbu
16/12/2004
© Crown Copyright: HES

SC 1449294
Interior. Chapel (latterly a Ward) showing windows
Records of the Royal Commission on the Ancient and Historical Monuments of Scotland (RCAHMS), Edinbu
16/12/2004
© Crown Copyright: HES

SC 1449296
Interior. View of water tower roof
Records of the Royal Commission on the Ancient and Historical Monuments of Scotland (RCAHMS), Edinbu
16/12/2004
© Crown Copyright: HES

SC 2561039
Interior. Main building. Sample ward
Records of the Royal Commission on the Ancient and Historical Monuments of Scotland (RCAHMS), Edinbu
16/12/2004
© Crown Copyright: HES

SC 2561040
Interior. Main building. Detail of stairs to Basement
Records of the Royal Commission on the Ancient and Historical Monuments of Scotland (RCAHMS), Edinbu
16/12/2004
© Crown Copyright: HES

SC 2561044
Interior. Chapel (latterly a Ward) showing windows
Records of the Royal Commission on the Ancient and Historical Monuments of Scotland (RCAHMS), Edinbu
16/12/2004
© Crown Copyright: HES

SC 2561091
Main building. View from S
Records of the Royal Commission on the Ancient and Historical Monuments of Scotland (RCAHMS), Edinbu
16/12/2004
© Crown Copyright: HES

SC 2561092
Main building. View from SSE
Records of the Royal Commission on the Ancient and Historical Monuments of Scotland (RCAHMS), Edinbu
16/12/2004
© Crown Copyright: HES

SC 2561127
Main building. View from SSE
Records of the Royal Commission on the Ancient and Historical Monuments of Scotland (RCAHMS), Edinbu
16/12/2004
© Crown Copyright: HES
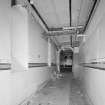

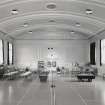

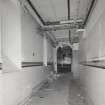
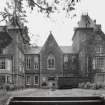
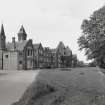
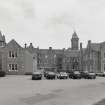
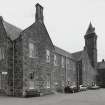
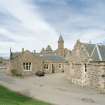
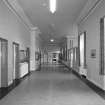
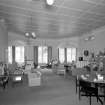
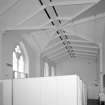
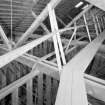
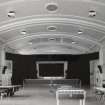

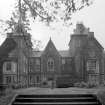
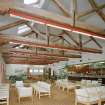

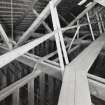
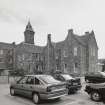

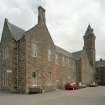
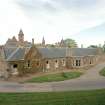
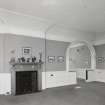

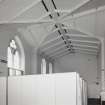
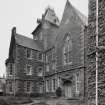
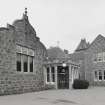
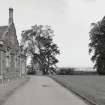
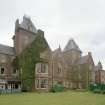
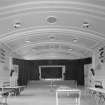
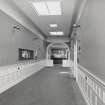
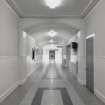

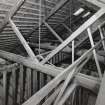


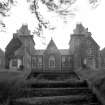
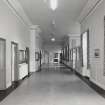



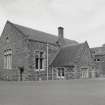
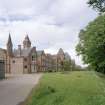
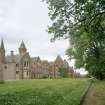
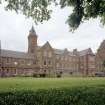
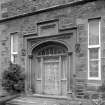

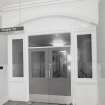
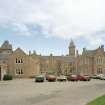
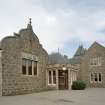
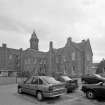
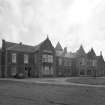
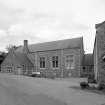
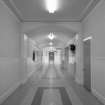
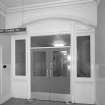
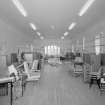
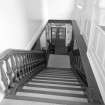
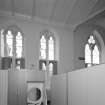

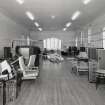


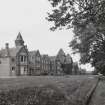

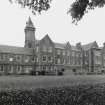
- Council Highland
- Parish Inverness And Bona
- Former Region Highland
- Former District Inverness
- Former County Inverness-shire







