Pricing Change
New pricing for orders of material from this site will come into place shortly. Charges for supply of digital images, digitisation on demand, prints and licensing will be altered.
Upcoming Maintenance
Please be advised that this website will undergo scheduled maintenance on the following dates:
Thursday, 9 January: 11:00 AM - 3:00 PM
Thursday, 23 January: 11:00 AM - 3:00 PM
Thursday, 30 January: 11:00 AM - 3:00 PM
During these times, some functionality such as image purchasing may be temporarily unavailable. We apologise for any inconvenience this may cause.
Cinema (20th Century)
Site Name Broxburn, Greendykes Road, Regal Cinema
Classification Cinema (20th Century)
Alternative Name(s) Regal Bingo Hall
Canmore ID 200445
Site Number NT07SE 105
NGR NT 0831 7228
Datum OSGB36 - NGR
Permalink http://canmore.org.uk/site/200445
Ordnance Survey licence number AC0000807262. All rights reserved.
Canmore Disclaimer.
© Bluesky International Limited 2025. Public Sector Viewing Terms
- Correction
- Favourite

SC 800244
Perspective view of canopy lighting, possibly for Broxburn, Greendykes Road, Regal Cinema.
Records of Haxton and Watson, architects, Leven, Fife, Scotland
c. 1936
© Courtesy of HES (Haxton and Watson Collection)

DP 001195
Plan and elevations showing detail of faience work.
Records of Haxton and Watson, architects, Leven, Fife, Scotland
© Courtesy of HES (Haxton and Watson Collection)

DP 001204
Plan of columns at entrance showing door and window.
Records of Haxton and Watson, architects, Leven, Fife, Scotland
© Courtesy of HES (Haxton and Watson Collection)

DP 029774
Regal Cinema for Broxburn Enterprises Limited. Perspective view.
Records of Haxton and Watson, architects, Leven, Fife, Scotland
1936
© Courtesy of HES (Haxton and Watson Collection)
![Regal Cinema for Broxburn Enterprises Limited.
Perspective view of canopy lighting, possibly for Broxburn, Greendykes Road, Regal Cinema.
Insc on recto: 'For [...] Smith and Company'.](http://i.rcahms.gov.uk/canmore/l/DP00061451.jpg)
DP 061451
Regal Cinema for Broxburn Enterprises Limited. Perspective view of canopy lighting, possibly for Broxburn, Greendykes Road, Regal Cinema. Insc on recto: 'For [...] Smith and Company'.
Records of Haxton and Watson, architects, Leven, Fife, Scotland
c. 1936
© Courtesy of HES (Haxton and Watson Collection)

SC 1393370
Interior. Detail of foyer ceiling plasterwork and ventilator.
Records of the Royal Commission on the Ancient and Historical Monuments of Scotland (RCAHMS), Edinbu
27/11/2000
© Crown Copyright: HES

SC 2591763
General view from NW.
Records of the Royal Commission on the Ancient and Historical Monuments of Scotland (RCAHMS), Edinbu
27/11/2000
© Crown Copyright: HES

SC 2591766
View from WSW.
Records of the Royal Commission on the Ancient and Historical Monuments of Scotland (RCAHMS), Edinbu
27/11/2000
© Crown Copyright: HES

SC 2591769
Detail of main entrance.
Records of the Royal Commission on the Ancient and Historical Monuments of Scotland (RCAHMS), Edinbu
27/11/2000
© Crown Copyright: HES

SC 2591770
View from WSW.
Records of the Royal Commission on the Ancient and Historical Monuments of Scotland (RCAHMS), Edinbu
27/11/2000
© Crown Copyright: HES

SC 2591778
Interior. Detail of foyer doors to auditorium.
Records of the Royal Commission on the Ancient and Historical Monuments of Scotland (RCAHMS), Edinbu
27/11/2000
© Crown Copyright: HES

SC 2591792
Interior. View of auditorium from N.
Records of the Royal Commission on the Ancient and Historical Monuments of Scotland (RCAHMS), Edinbu
27/11/2000
© Crown Copyright: HES

DP 001185
Plan of ceiling.
Records of Haxton and Watson, architects, Leven, Fife, Scotland
© Courtesy of HES (Haxton and Watson Collection)

DP 001186
Floor plan.
Records of Haxton and Watson, architects, Leven, Fife, Scotland
© Courtesy of HES (Haxton and Watson Collection)

DP 001201
Plan, section and elevation showing detail of ridge ventilator.
Records of Haxton and Watson, architects, Leven, Fife, Scotland
© Courtesy of HES (Haxton and Watson Collection)

SC 1393361
Detail of main entrance.
Records of the Royal Commission on the Ancient and Historical Monuments of Scotland (RCAHMS), Edinbu
27/11/2000
© Crown Copyright: HES

SC 1393363
View from SW.
Records of the Royal Commission on the Ancient and Historical Monuments of Scotland (RCAHMS), Edinbu
27/11/2000
© Crown Copyright: HES

SC 2591771
View from SW.
Records of the Royal Commission on the Ancient and Historical Monuments of Scotland (RCAHMS), Edinbu
27/11/2000
© Crown Copyright: HES

SC 2591801
Interior. Detail of first floor lobby stair.
Records of the Royal Commission on the Ancient and Historical Monuments of Scotland (RCAHMS), Edinbu
27/11/2000
© Crown Copyright: HES

DP 001184
Elevation and section showing detail of canopy.
Records of Haxton and Watson, architects, Leven, Fife, Scotland
© Courtesy of HES (Haxton and Watson Collection)

DP 001191
Section of auditorium showing rake of floor and radiator recesses.
Records of Haxton and Watson, architects, Leven, Fife, Scotland
© Courtesy of HES (Haxton and Watson Collection)

DP 001197
Plan and elevation of column and cove.
Records of Haxton and Watson, architects, Leven, Fife, Scotland
© Courtesy of HES (Haxton and Watson Collection)

DP 001215
Plan of ceiling.
Records of Haxton and Watson, architects, Leven, Fife, Scotland
© Courtesy of HES (Haxton and Watson Collection)

SC 1393375
Interior. View of gallery from S.
Records of the Royal Commission on the Ancient and Historical Monuments of Scotland (RCAHMS), Edinbu
27/11/2000
© Crown Copyright: HES

SC 1393382
Interior. Detail of first floor lobby doors from foyer.
Records of the Royal Commission on the Ancient and Historical Monuments of Scotland (RCAHMS), Edinbu
27/11/2000
© Crown Copyright: HES

SC 2591773
View from NE.
Records of the Royal Commission on the Ancient and Historical Monuments of Scotland (RCAHMS), Edinbu
27/11/2000
© Crown Copyright: HES

SC 2591777
Interior. Detail of foyer doors to auditorium.
Records of the Royal Commission on the Ancient and Historical Monuments of Scotland (RCAHMS), Edinbu
27/11/2000
© Crown Copyright: HES

SC 2591780
Interior. Detail of foyer ceiling plasterwork and ventilator.
Records of the Royal Commission on the Ancient and Historical Monuments of Scotland (RCAHMS), Edinbu
27/11/2000
© Crown Copyright: HES

SC 2591782
Interior. Detail of foyer floor.
Records of the Royal Commission on the Ancient and Historical Monuments of Scotland (RCAHMS), Edinbu
27/11/2000
© Crown Copyright: HES

SC 2591791
Interior. View of auditorium from N.
Records of the Royal Commission on the Ancient and Historical Monuments of Scotland (RCAHMS), Edinbu
27/11/2000
© Crown Copyright: HES

DP 001182
Floor plan.
Records of Haxton and Watson, architects, Leven, Fife, Scotland
© Courtesy of HES (Haxton and Watson Collection)

DP 001187
Second floor plan.
Records of Haxton and Watson, architects, Leven, Fife, Scotland
© Courtesy of HES (Haxton and Watson Collection)

SC 2591764
General view from NW.
Records of the Royal Commission on the Ancient and Historical Monuments of Scotland (RCAHMS), Edinbu
27/11/2000
© Crown Copyright: HES

SC 2591765
View from WNW.
Records of the Royal Commission on the Ancient and Historical Monuments of Scotland (RCAHMS), Edinbu
27/11/2000
© Crown Copyright: HES

SC 2591767
View from W.
Records of the Royal Commission on the Ancient and Historical Monuments of Scotland (RCAHMS), Edinbu
27/11/2000
© Crown Copyright: HES

SC 2591772
View from SW.
Records of the Royal Commission on the Ancient and Historical Monuments of Scotland (RCAHMS), Edinbu
27/11/2000
© Crown Copyright: HES

SC 2591774
Interior. Detail of foyer and stairs to first floor.
Records of the Royal Commission on the Ancient and Historical Monuments of Scotland (RCAHMS), Edinbu
27/11/2000
© Crown Copyright: HES

SC 2591789
Interior. View of auditorium from E.
Records of the Royal Commission on the Ancient and Historical Monuments of Scotland (RCAHMS), Edinbu
27/11/2000
© Crown Copyright: HES

SC 2591793
Interior. View of auditorium from W (gallery).
Records of the Royal Commission on the Ancient and Historical Monuments of Scotland (RCAHMS), Edinbu
27/11/2000
© Crown Copyright: HES

SC 2591794
Interior. View of gallery from S.
Records of the Royal Commission on the Ancient and Historical Monuments of Scotland (RCAHMS), Edinbu
27/11/2000
© Crown Copyright: HES

SC 2591795
Interior. Detail of gallery seating.
Records of the Royal Commission on the Ancient and Historical Monuments of Scotland (RCAHMS), Edinbu
27/11/2000
© Crown Copyright: HES

SC 2591805
Interior. Detail of first floor lobby window.
Records of the Royal Commission on the Ancient and Historical Monuments of Scotland (RCAHMS), Edinbu
27/11/2000
© Crown Copyright: HES

SC 2591807
Copy of drawing of front elevation designed by A D Haxton LRIBA and drawn by F P O'Hara (1936)
Records of the Royal Commission on the Ancient and Historical Monuments of Scotland (RCAHMS), Edinbu
27/11/2000
© Crown Copyright: HES

DP 001181
Elevation and plan showing iron escape stair and cat ladder.
Records of Haxton and Watson, architects, Leven, Fife, Scotland
© Courtesy of HES (Haxton and Watson Collection)

DP 001189
Section of auditorium showing rake of floor and radiator recesses.
Records of Haxton and Watson, architects, Leven, Fife, Scotland
© Courtesy of HES (Haxton and Watson Collection)

DP 001190
Section showing shoe of truss.
Records of Haxton and Watson, architects, Leven, Fife, Scotland
© Courtesy of HES (Haxton and Watson Collection)

DP 001196
Full size details of precast terrazzo steps.
Records of Haxton and Watson, architects, Leven, Fife, Scotland
© Courtesy of HES (Haxton and Watson Collection)

SC 1393360
View from W.
Records of the Royal Commission on the Ancient and Historical Monuments of Scotland (RCAHMS), Edinbu
27/11/2000
© Crown Copyright: HES

SC 1393364
View from NE.
Records of the Royal Commission on the Ancient and Historical Monuments of Scotland (RCAHMS), Edinbu
27/11/2000
© Crown Copyright: HES

SC 1393367
Interior. Detail of foyer doors to auditorium.
Records of the Royal Commission on the Ancient and Historical Monuments of Scotland (RCAHMS), Edinbu
27/11/2000
© Crown Copyright: HES

SC 1393368
Interior. Detail of foyer doors to auditorium.
Records of the Royal Commission on the Ancient and Historical Monuments of Scotland (RCAHMS), Edinbu
27/11/2000
© Crown Copyright: HES

SC 1393369
Interior. Detail of foyer ceiling plasterwork.
Records of the Royal Commission on the Ancient and Historical Monuments of Scotland (RCAHMS), Edinbu
27/11/2000
© Crown Copyright: HES

SC 1393372
Interior. View of auditorium from E.
Records of the Royal Commission on the Ancient and Historical Monuments of Scotland (RCAHMS), Edinbu
27/11/2000
© Crown Copyright: HES

SC 1393373
Interior. View of auditorium from ENE.
Records of the Royal Commission on the Ancient and Historical Monuments of Scotland (RCAHMS), Edinbu
27/11/2000
© Crown Copyright: HES

SC 1393377
Interior. Detail of gallery seat.
Records of the Royal Commission on the Ancient and Historical Monuments of Scotland (RCAHMS), Edinbu
27/11/2000
© Crown Copyright: HES

SC 1393381
Interior. Detail of first floor lobby doors from foyer.
Records of the Royal Commission on the Ancient and Historical Monuments of Scotland (RCAHMS), Edinbu
27/11/2000
© Crown Copyright: HES

SC 1393384
Interior. Detail of projection room.
Records of the Royal Commission on the Ancient and Historical Monuments of Scotland (RCAHMS), Edinbu
27/11/2000
© Crown Copyright: HES

SC 2591779
Interior. Detail of foyer ceiling plasterwork.
Records of the Royal Commission on the Ancient and Historical Monuments of Scotland (RCAHMS), Edinbu
27/11/2000
© Crown Copyright: HES

SC 2591781
Interior. Detail of foyer floor.
Records of the Royal Commission on the Ancient and Historical Monuments of Scotland (RCAHMS), Edinbu
27/11/2000
© Crown Copyright: HES

DP 001194
Section showing roof trusses.
Records of Haxton and Watson, architects, Leven, Fife, Scotland
© Courtesy of HES (Haxton and Watson Collection)

DP 001199
Elevation of roof.
Records of Haxton and Watson, architects, Leven, Fife, Scotland
© Courtesy of HES (Haxton and Watson Collection)

DP 001202
Plan and section of roof.
Records of Haxton and Watson, architects, Leven, Fife, Scotland
© Courtesy of HES (Haxton and Watson Collection)

DP 001203
Plan and elevations of screen carrier.
Records of Haxton and Watson, architects, Leven, Fife, Scotland
© Courtesy of HES (Haxton and Watson Collection)

SC 1393358
General view from NW.
Records of the Royal Commission on the Ancient and Historical Monuments of Scotland (RCAHMS), Edinbu
27/11/2000
© Crown Copyright: HES

SC 1393359
View from WNW.
Records of the Royal Commission on the Ancient and Historical Monuments of Scotland (RCAHMS), Edinbu
27/11/2000
© Crown Copyright: HES

SC 1393362
View from SW.
Records of the Royal Commission on the Ancient and Historical Monuments of Scotland (RCAHMS), Edinbu
27/11/2000
© Crown Copyright: HES

SC 1393383
Interior. Detail of first floor lobby window.
Records of the Royal Commission on the Ancient and Historical Monuments of Scotland (RCAHMS), Edinbu
27/11/2000
© Crown Copyright: HES

SC 1393385
Copy of drawing of front elevation designed by A D Haxton LRIBA and drawn by F P O'Hara (1936)
Records of the Royal Commission on the Ancient and Historical Monuments of Scotland (RCAHMS), Edinbu
27/11/2000
© Crown Copyright: HES

SC 2591775
Interior. Detail of stairs.
Records of the Royal Commission on the Ancient and Historical Monuments of Scotland (RCAHMS), Edinbu
27/11/2000
© Crown Copyright: HES

SC 2591776
Interior. Detail of foyer doors to auditorium.
Records of the Royal Commission on the Ancient and Historical Monuments of Scotland (RCAHMS), Edinbu
27/11/2000
© Crown Copyright: HES

SC 2591783
Interior. View of auditorium from E.
Records of the Royal Commission on the Ancient and Historical Monuments of Scotland (RCAHMS), Edinbu
27/11/2000
© Crown Copyright: HES

SC 2591798
Interior. Detail of auditorium ceiling ventilator.
Records of the Royal Commission on the Ancient and Historical Monuments of Scotland (RCAHMS), Edinbu
27/11/2000
© Crown Copyright: HES

SC 2591803
Interior. Detail of first floor lobby doors from foyer.
Records of the Royal Commission on the Ancient and Historical Monuments of Scotland (RCAHMS), Edinbu
27/11/2000
© Crown Copyright: HES

DP 001183
Sight lines for front of stage.
Records of Haxton and Watson, architects, Leven, Fife, Scotland
© Courtesy of HES (Haxton and Watson Collection)

DP 001188
Section showing alternative lattice girder for cinema.
Records of Haxton and Watson, architects, Leven, Fife, Scotland
© Courtesy of HES (Haxton and Watson Collection)

DP 001193
Elevations showing details of doors.
Records of Haxton and Watson, architects, Leven, Fife, Scotland
© Courtesy of HES (Haxton and Watson Collection)

DP 001198
Elevations showing panneling in entrance hall.
Records of Haxton and Watson, architects, Leven, Fife, Scotland
© Courtesy of HES (Haxton and Watson Collection)

DP 001200
Plan of roof.
Records of Haxton and Watson, architects, Leven, Fife, Scotland
© Courtesy of HES (Haxton and Watson Collection)

SC 1111121
Digital copy of view from WSW.
Records of the Royal Commission on the Ancient and Historical Monuments of Scotland (RCAHMS), Edinbu
27/11/2000
© Crown Copyright: HES

SC 1393365
Interior. Detail of foyer and stairs to first floor.
Records of the Royal Commission on the Ancient and Historical Monuments of Scotland (RCAHMS), Edinbu
27/11/2000
© Crown Copyright: HES

SC 1393371
Interior. Detail of foyer floor.
Records of the Royal Commission on the Ancient and Historical Monuments of Scotland (RCAHMS), Edinbu
27/11/2000
© Crown Copyright: HES

SC 1393374
Interior. View of auditorium from N.
Records of the Royal Commission on the Ancient and Historical Monuments of Scotland (RCAHMS), Edinbu
27/11/2000
© Crown Copyright: HES

SC 1393376
Interior. Detail of gallery seating.
Records of the Royal Commission on the Ancient and Historical Monuments of Scotland (RCAHMS), Edinbu
27/11/2000
© Crown Copyright: HES

SC 1393378
Interior. Detail of auditorium ceiling ventilator.
Records of the Royal Commission on the Ancient and Historical Monuments of Scotland (RCAHMS), Edinbu
27/11/2000
© Crown Copyright: HES

SC 1393379
Interior. View of first floor lobby from S.
Records of the Royal Commission on the Ancient and Historical Monuments of Scotland (RCAHMS), Edinbu
27/11/2000
© Crown Copyright: HES

SC 1393380
Interior. Detail of first floor lobby stair.
Records of the Royal Commission on the Ancient and Historical Monuments of Scotland (RCAHMS), Edinbu
27/11/2000
© Crown Copyright: HES

SC 2591768
View from W.
Records of the Royal Commission on the Ancient and Historical Monuments of Scotland (RCAHMS), Edinbu
27/11/2000
© Crown Copyright: HES

SC 2591799
Interior. View of first floor lobby from S.
Records of the Royal Commission on the Ancient and Historical Monuments of Scotland (RCAHMS), Edinbu
27/11/2000
© Crown Copyright: HES

SC 2591800
Interior. View of first floor lobby from S.
Records of the Royal Commission on the Ancient and Historical Monuments of Scotland (RCAHMS), Edinbu
27/11/2000
© Crown Copyright: HES

SC 2591802
Interior. Detail of first floor lobby doors from foyer.
Records of the Royal Commission on the Ancient and Historical Monuments of Scotland (RCAHMS), Edinbu
27/11/2000
© Crown Copyright: HES

SC 2591804
Interior. Detail of first floor lobby window.
Records of the Royal Commission on the Ancient and Historical Monuments of Scotland (RCAHMS), Edinbu
27/11/2000
© Crown Copyright: HES

DP 001192
Plan and section showing various roof trusses.
Records of Haxton and Watson, architects, Leven, Fife, Scotland
© Courtesy of HES (Haxton and Watson Collection)

SC 1111122
Interior view of the Regal Cinema, Broxburn, showing auditorium from W (gallery).
Records of the Royal Commission on the Ancient and Historical Monuments of Scotland (RCAHMS), Edinbu
27/11/2000
© Crown Copyright: HES

SC 1111128
Interior view of the Regal Cinema, Broxburn, showing detail of projection room.
Records of the Royal Commission on the Ancient and Historical Monuments of Scotland (RCAHMS), Edinbu
27/11/2000
© Crown Copyright: HES

SC 1393366
Interior. Detail of stairs.
Records of the Royal Commission on the Ancient and Historical Monuments of Scotland (RCAHMS), Edinbu
27/11/2000
© Crown Copyright: HES

SC 2591790
Interior. View of auditorium from ENE.
Records of the Royal Commission on the Ancient and Historical Monuments of Scotland (RCAHMS), Edinbu
27/11/2000
© Crown Copyright: HES

SC 2591796
Interior. Detail of gallery seating.
Records of the Royal Commission on the Ancient and Historical Monuments of Scotland (RCAHMS), Edinbu
27/11/2000
© Crown Copyright: HES

SC 2591797
Interior. Detail of gallery seat.
Records of the Royal Commission on the Ancient and Historical Monuments of Scotland (RCAHMS), Edinbu
27/11/2000
© Crown Copyright: HES

SC 2591806
Interior. Detail of projection room.
Records of the Royal Commission on the Ancient and Historical Monuments of Scotland (RCAHMS), Edinbu
27/11/2000
© Crown Copyright: HES
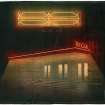
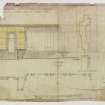


![Regal Cinema for Broxburn Enterprises Limited.
Perspective view of canopy lighting, possibly for Broxburn, Greendykes Road, Regal Cinema.
Insc on recto: 'For [...] Smith and Company'.](http://i.rcahms.gov.uk/canmore/s/DP00061451.jpg)







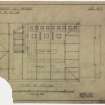
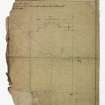
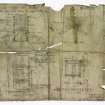




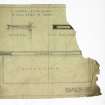
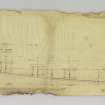
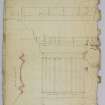








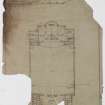
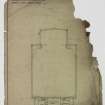











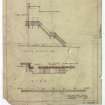
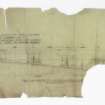
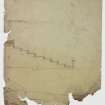
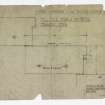












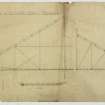
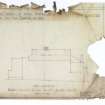
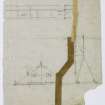
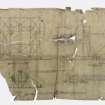











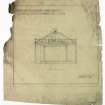
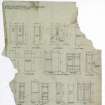
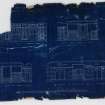
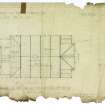













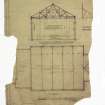







- Council West Lothian
- Parish Uphall
- Former Region Lothian
- Former District West Lothian
- Former County West Lothian
Offices, 1988, West Lothian District Council
A chamfered corner into Church Street; brick plinth, heavy oversailing roof (diminutive pediment with clock to Main Street), glazing running as a clerestory beneath the eaves. Neat contemporary U-plan courtyard housing in Church Street - blue and red tiles, orange brick, porches and dormer windows.
Taken from "West Lothian: An Illustrated Architectural Guide", by Stuart Eydmann, Richard Jaques and Charles McKean, 2008. Published by the Rutland Press http://www.rias.org.uk








