College (20th Century)
Site Name Bearsden, Duntocher Road, Notre Dame College, Teaching And Administration Complex
Classification College (20th Century)
Alternative Name(s) Stockiemuir Road; St Andrew's College Of Education
Canmore ID 197887
Site Number NS57SW 165
NGR NS 53524 73057
Datum OSGB36 - NGR
Permalink http://canmore.org.uk/site/197887
Ordnance Survey licence number AC0000807262. All rights reserved.
Canmore Disclaimer.
© Bluesky International Limited 2025. Public Sector Viewing Terms
- Correction
- Favourite

DP 008177
Digital copy of drawing of block and floor plan.
Records of Alexander Buchanan Campbell and Partners, architects, Glasgow, Scotland
1988
© Courtesy of HES (Records of Alexander Buchanan Campbell and Partners, architects, Glasgow, Scotland)

DP 008181
Digital copy of drawing of floor plans.
Records of Alexander Buchanan Campbell and Partners, architects, Glasgow, Scotland
1988
© Courtesy of HES (Records of Alexander Buchanan Campbell and Partners, architects, Glasgow, Scotland)

DP 026836
Interior. Teaching block. View of double space classroom with folding screen doors (Needlecraft)
Records of the Royal Commission on the Ancient and Historical Monuments of Scotland (RCAHMS), Edinbu
6/6/2007
© Crown Copyright: HES

DP 026845
Interior. Teaching block. Ground floor. Detail of column, doors & clerestory lighting in science dept
Records of the Royal Commission on the Ancient and Historical Monuments of Scotland (RCAHMS), Edinbu
6/6/2007
© Crown Copyright: HES

DP 026854
Interior. Admin block. View of 1st floor corridor
Records of the Royal Commission on the Ancient and Historical Monuments of Scotland (RCAHMS), Edinbu
6/6/2007
© Crown Copyright: HES

DP 028232
View of gymnasium from SE
Records of the Royal Commission on the Ancient and Historical Monuments of Scotland (RCAHMS), Edinbu
3/7/2007
© Crown Copyright: HES

DP 028235
View showing corridor link from W
Records of the Royal Commission on the Ancient and Historical Monuments of Scotland (RCAHMS), Edinbu
3/7/2007
© Crown Copyright: HES

DP 028241
View showing steps from halls of residence down to teaching block
Records of the Royal Commission on the Ancient and Historical Monuments of Scotland (RCAHMS), Edinbu
3/7/2007
© Crown Copyright: HES

SC 1076769
Records of the Royal Commission on the Ancient and Historical Monuments of Scotland (RCAHMS), Edinbu
6/2007
© Crown Copyright: HES

SC 1076771
Records of the Royal Commission on the Ancient and Historical Monuments of Scotland (RCAHMS), Edinbu
6/2007
© Crown Copyright: HES

SC 2527781
View of S block's S elevation from SW.
Records of the Royal Commission on the Ancient and Historical Monuments of Scotland (RCAHMS), Edinbu
20/2/1996
© Crown Copyright: HES

SC 2527784
General view of N and S blocks from W end of central walkway.
Records of the Royal Commission on the Ancient and Historical Monuments of Scotland (RCAHMS), Edinbu
20/2/1996
© Crown Copyright: HES

DP 008178
Digital copy of drawing of floor plans.
Records of Alexander Buchanan Campbell and Partners, architects, Glasgow, Scotland
1988
© Courtesy of HES (Records of Alexander Buchanan Campbell and Partners, architects, Glasgow, Scotland)

DP 026831
Interior. Teaching block. View of art classroom on 1st floor
Records of the Royal Commission on the Ancient and Historical Monuments of Scotland (RCAHMS), Edinbu
6/6/2007
© Crown Copyright: HES

DP 026832
Interior. Teaching block. View of art classroom on 1st flooInteriorr
Records of the Royal Commission on the Ancient and Historical Monuments of Scotland (RCAHMS), Edinbu
6/6/2007
© Crown Copyright: HES

DP 026841
Interior. Teaching block. View of 1st floor meeting room/library?
Records of the Royal Commission on the Ancient and Historical Monuments of Scotland (RCAHMS), Edinbu
6/6/2007
© Crown Copyright: HES

SC 2527780
View of N block's S elevation from near W end of central walkway.
Records of the Royal Commission on the Ancient and Historical Monuments of Scotland (RCAHMS), Edinbu
20/2/1996
© Crown Copyright: HES

DP 008180
Digital copy of drawing of floor plans.
Records of Alexander Buchanan Campbell and Partners, architects, Glasgow, Scotland
1988
© Courtesy of HES (Records of Alexander Buchanan Campbell and Partners, architects, Glasgow, Scotland)

DP 026830
Interior. Teaching block. View of 1st floor landing from W with classrooms off
Records of the Royal Commission on the Ancient and Historical Monuments of Scotland (RCAHMS), Edinbu
6/6/2007
© Crown Copyright: HES

DP 026837
Interior. Teaching block. Detail of cupboards in Needlecraft classroom
Records of the Royal Commission on the Ancient and Historical Monuments of Scotland (RCAHMS), Edinbu
6/6/2007
© Crown Copyright: HES

DP 026838
Interior. Teaching block. View of sample classroom on 1st floor
Records of the Royal Commission on the Ancient and Historical Monuments of Scotland (RCAHMS), Edinbu
6/6/2007
© Crown Copyright: HES

DP 026846
Interior. Admin block. View of main hall from stage
Records of the Royal Commission on the Ancient and Historical Monuments of Scotland (RCAHMS), Edinbu
6/6/2007
© Crown Copyright: HES

DP 026853
Interior. Admin block. View of cafeteria on 1st floor
Records of the Royal Commission on the Ancient and Historical Monuments of Scotland (RCAHMS), Edinbu
6/6/2007
© Crown Copyright: HES

DP 028229
View of teaching block from ENE
Records of the Royal Commission on the Ancient and Historical Monuments of Scotland (RCAHMS), Edinbu
3/7/2007
© Crown Copyright: HES

DP 028231
View of corridor link
Records of the Royal Commission on the Ancient and Historical Monuments of Scotland (RCAHMS), Edinbu
3/7/2007
© Crown Copyright: HES

DP 028236
View of street between halls of residence from E
Records of the Royal Commission on the Ancient and Historical Monuments of Scotland (RCAHMS), Edinbu
3/7/2007
© Crown Copyright: HES

DP 028243
View of halls of residence from SE
Records of the Royal Commission on the Ancient and Historical Monuments of Scotland (RCAHMS), Edinbu
3/7/2007
© Crown Copyright: HES

SC 1076737
Records of the Royal Commission on the Ancient and Historical Monuments of Scotland (RCAHMS), Edinbu
6/2007
© Crown Copyright: HES

DP 008179
Digital copy of drawing of floor plans.
Records of Alexander Buchanan Campbell and Partners, architects, Glasgow, Scotland
1988
© Courtesy of HES (Records of Alexander Buchanan Campbell and Partners, architects, Glasgow, Scotland)

DP 026842
Interior. Teaching block. View of main stairs from ground floor entrance lobby
Records of the Royal Commission on the Ancient and Historical Monuments of Scotland (RCAHMS), Edinbu
6/6/2007
© Crown Copyright: HES

DP 026844
Interior. Teaching block. Ground floor. View of science department corridor with classrooms off
Records of the Royal Commission on the Ancient and Historical Monuments of Scotland (RCAHMS), Edinbu
6/6/2007
© Crown Copyright: HES

DP 026847
Interior. Admin block. View of main hall
Records of the Royal Commission on the Ancient and Historical Monuments of Scotland (RCAHMS), Edinbu
6/6/2007
© Crown Copyright: HES

DP 026849
Interior. Admin block. View of main hall towards stage
Records of the Royal Commission on the Ancient and Historical Monuments of Scotland (RCAHMS), Edinbu
6/6/2007
© Crown Copyright: HES

DP 028239
View of street between halls of residence from W
Records of the Royal Commission on the Ancient and Historical Monuments of Scotland (RCAHMS), Edinbu
3/7/2007
© Crown Copyright: HES

SC 1076738
Records of the Royal Commission on the Ancient and Historical Monuments of Scotland (RCAHMS), Edinbu
6/2007
© Crown Copyright: HES

SC 1076770
Records of the Royal Commission on the Ancient and Historical Monuments of Scotland (RCAHMS), Edinbu
6/2007
© Crown Copyright: HES

SC 1076774
Records of the Royal Commission on the Ancient and Historical Monuments of Scotland (RCAHMS), Edinbu
6/2007
© Crown Copyright: HES

SC 2527783
General view of S block from E.
Records of the Royal Commission on the Ancient and Historical Monuments of Scotland (RCAHMS), Edinbu
20/2/1996
© Crown Copyright: HES

DP 026834
Interior. Teaching block. View of 1st floor corridor from E
Records of the Royal Commission on the Ancient and Historical Monuments of Scotland (RCAHMS), Edinbu
6/6/2007
© Crown Copyright: HES

DP 026840
Interior. Teaching block. Detail of doors and glazed partitions on 1st floor
Records of the Royal Commission on the Ancient and Historical Monuments of Scotland (RCAHMS), Edinbu
6/6/2007
© Crown Copyright: HES

DP 028237
View of street between halls of residence from E
Records of the Royal Commission on the Ancient and Historical Monuments of Scotland (RCAHMS), Edinbu
3/7/2007
© Crown Copyright: HES

SC 1076775
Records of the Royal Commission on the Ancient and Historical Monuments of Scotland (RCAHMS), Edinbu
6/2007
© Crown Copyright: HES

SC 2527782
View of S block's S elevation from SW.
Records of the Royal Commission on the Ancient and Historical Monuments of Scotland (RCAHMS), Edinbu
20/2/1996
© Crown Copyright: HES

SC 2527786
View from E of bridge linking N and S blocks over central walkway.
Records of the Royal Commission on the Ancient and Historical Monuments of Scotland (RCAHMS), Edinbu
20/2/1996
© Crown Copyright: HES

DP 026833
Interior. Teaching block. View of 1st floor corridor from E
Records of the Royal Commission on the Ancient and Historical Monuments of Scotland (RCAHMS), Edinbu
6/6/2007
© Crown Copyright: HES

DP 026835
Interior. Teaching block. Detail of sample blackboard in 1st floor classroom
Records of the Royal Commission on the Ancient and Historical Monuments of Scotland (RCAHMS), Edinbu
6/6/2007
© Crown Copyright: HES

DP 026855
Interior. Teaching block. View of staff room/common room on 1st floor
Records of the Royal Commission on the Ancient and Historical Monuments of Scotland (RCAHMS), Edinbu
6/6/2007
© Crown Copyright: HES

DP 028234
View of admin block from SW
Records of the Royal Commission on the Ancient and Historical Monuments of Scotland (RCAHMS), Edinbu
3/7/2007
© Crown Copyright: HES

DP 026850
Interior. Admin block. View of reception and foyer
Records of the Royal Commission on the Ancient and Historical Monuments of Scotland (RCAHMS), Edinbu
6/6/2007
© Crown Copyright: HES

DP 026851
Interior. Admin block. View of 1st floor landing
Records of the Royal Commission on the Ancient and Historical Monuments of Scotland (RCAHMS), Edinbu
6/6/2007
© Crown Copyright: HES

DP 026852
Interior. Admin block. View of 1st floor corridor with clerestory glazing to main hall
Records of the Royal Commission on the Ancient and Historical Monuments of Scotland (RCAHMS), Edinbu
6/6/2007
© Crown Copyright: HES

DP 026857
Interior. Teaching block. Detail of internal stairs.
Records of the Royal Commission on the Ancient and Historical Monuments of Scotland (RCAHMS), Edinbu
6/6/2007
© Crown Copyright: HES

DP 028228
View of teaching block from ESE
Records of the Royal Commission on the Ancient and Historical Monuments of Scotland (RCAHMS), Edinbu
3/7/2007
© Crown Copyright: HES

DP 028230
View of admin block from E
Records of the Royal Commission on the Ancient and Historical Monuments of Scotland (RCAHMS), Edinbu
3/7/2007
© Crown Copyright: HES

DP 028238
View of teaching block from NE
Records of the Royal Commission on the Ancient and Historical Monuments of Scotland (RCAHMS), Edinbu
3/7/2007
© Crown Copyright: HES

SC 1076772
Records of the Royal Commission on the Ancient and Historical Monuments of Scotland (RCAHMS), Edinbu
6/2007
© Crown Copyright: HES

DP 026839
Interior. Teaching block. Detail of ceiling and lighting in 1st floor office
Records of the Royal Commission on the Ancient and Historical Monuments of Scotland (RCAHMS), Edinbu
6/6/2007
© Crown Copyright: HES

DP 026843
Interior. Teaching block. View of main entrance lobby
Records of the Royal Commission on the Ancient and Historical Monuments of Scotland (RCAHMS), Edinbu
6/6/2007
© Crown Copyright: HES

DP 026848
Interior. Admin block. Detail of roof structure in main hall
Records of the Royal Commission on the Ancient and Historical Monuments of Scotland (RCAHMS), Edinbu
6/6/2007
© Crown Copyright: HES

DP 026856
Interior. Teaching block. View of staff room/common room on 1st floor
Records of the Royal Commission on the Ancient and Historical Monuments of Scotland (RCAHMS), Edinbu
6/6/2007
© Crown Copyright: HES

DP 028233
View of teaching block from SW
Records of the Royal Commission on the Ancient and Historical Monuments of Scotland (RCAHMS), Edinbu
3/7/2007
© Crown Copyright: HES

DP 028240
View of halls of residence from WSW
Records of the Royal Commission on the Ancient and Historical Monuments of Scotland (RCAHMS), Edinbu
3/7/2007
© Crown Copyright: HES

SC 1076773
Records of the Royal Commission on the Ancient and Historical Monuments of Scotland (RCAHMS), Edinbu
6/2007
© Crown Copyright: HES

SC 2527785
General view of N and S blocks from W end of central walkway.
Records of the Royal Commission on the Ancient and Historical Monuments of Scotland (RCAHMS), Edinbu
20/2/1996
© Crown Copyright: HES


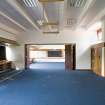
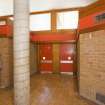
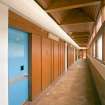
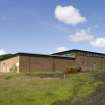
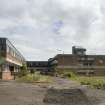
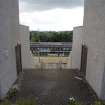
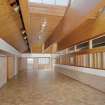

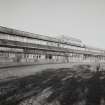
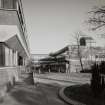

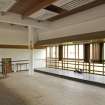
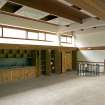
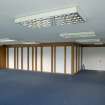
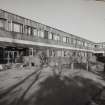


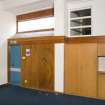
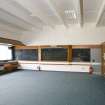
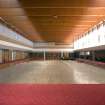
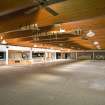
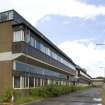
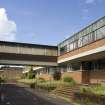
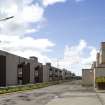
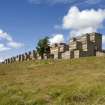
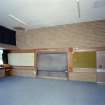

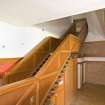
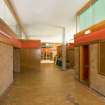
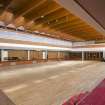
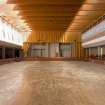
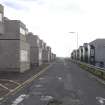
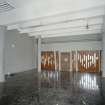
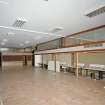

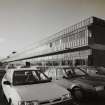
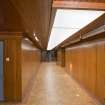
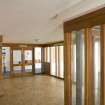
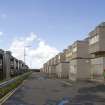
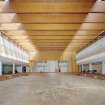
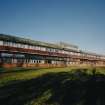
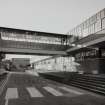
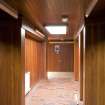
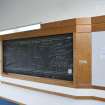
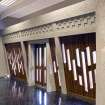
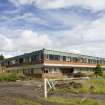
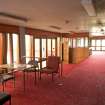
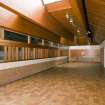
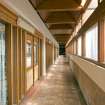
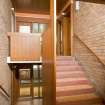
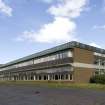
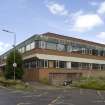
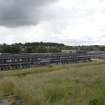
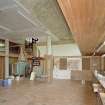
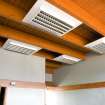
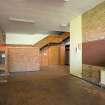
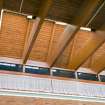
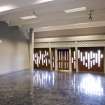
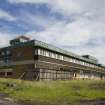
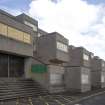

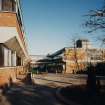
- Council East Dunbartonshire
- Parish New Kilpatrick (Bearsden And Milngavie)
- Former Region Strathclyde
- Former District Bearsden And Milngavie
- Former County Dunbartonshire
NS57SW 165.00 53524 73057
NS57SW 165.01 NS 53558 73112 Ogilvie House
NS57SW 165.02 NS 53619 73131 Conseula Hall
NS57SW 165.03 NS 53681 73143 Eyre Hall
NS57SW 165.04 NS 53640 73165 Julie Billiart Hall
NS57SW 165.05 NS 53576 73152 Lescher Hall
NS57SW 165.06 NS 53449 72995 West Block
NS57SW 165.00 53524 73057
NS57SW 165.01 53558 73112 Ogilvie House
NS57SW 165.02 53619 73131 Conseula Hall
NS57SW 165.03 53681 73143 Eyre Hall
NS57SW 165.04 53640 73165 Julie Billiart Hall
NS57SW 165.05 53576 73152 Lescher Hall
NS57SW 165.06 53535 72997 West block







