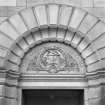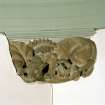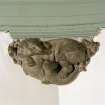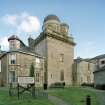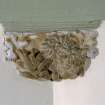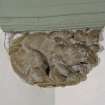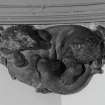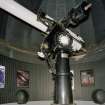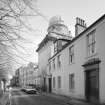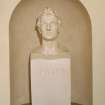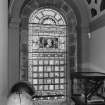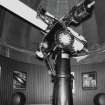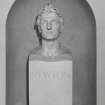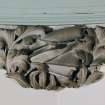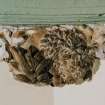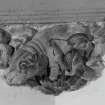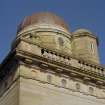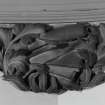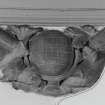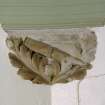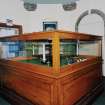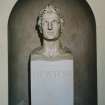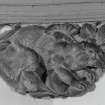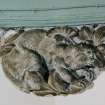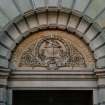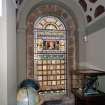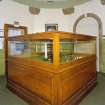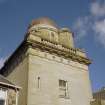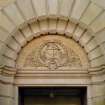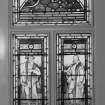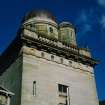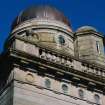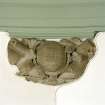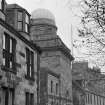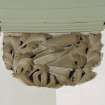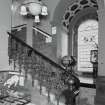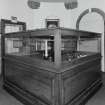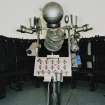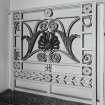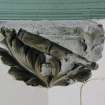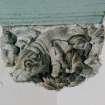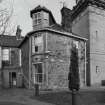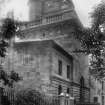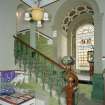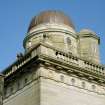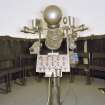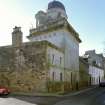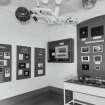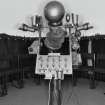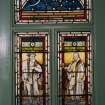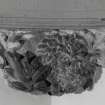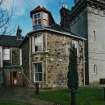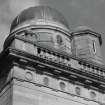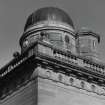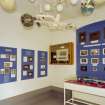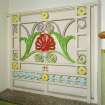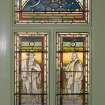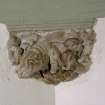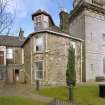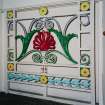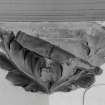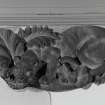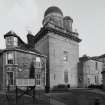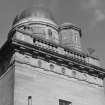Following the launch of trove.scot in February 2025 we are now planning the retiral of some of our webservices. Canmore will be switched off on 24th June 2025. Information about the closure can be found on the HES website: Retiral of HES web services | Historic Environment Scotland
Paisley, 49 Oakshaw Street, The Coats Observatory
Observatory (19th Century)
Site Name Paisley, 49 Oakshaw Street, The Coats Observatory
Classification Observatory (19th Century)
Canmore ID 197744
Site Number NS46SE 223
NGR NS 47892 64060
Datum OSGB36 - NGR
Permalink http://canmore.org.uk/site/197744
- Council Renfrewshire
- Parish Paisley (Renfrew)
- Former Region Strathclyde
- Former District Renfrew
- Former County Renfrewshire
NMRS REFERENCE
Architect: J Honeyman 1883
This A-listed building, a key work by the architect John Honeyman which was hitherto only poorly represented by NMRS coverage, was recorded as part of the Listed Buildings Recording Programme for 2001-02. Dated 1884, and designed for the Paisley industrialist Thomas Coats (also the patron of the nearby Coats Memorial Church in Paisley designed by Hippolyte Blanc) in 1881, it represents an important example of the private patronage of scientific investigation in the later Victorian period. Simple in overall design, it consists of a square tower surmounted by a circular observation drum with blind oculi and covered by a copper-covered dome. The ground floor is faced with channeled ashlar, with polished ashlar above. There is a Doric frieze at the wall-head and the balustrade of the tower surmounts a mutule cornice. The voussoired entrance doorway is in the central bay of the ground floor of the tower and leads into a vestibule which gives on to an access staircase to the upper floors. There is a two-storeyed two-bayed wing to the east covered with a piended roof. The observation drum of the tower contains an original telescopic mechanism. A bust of Thomas Coats by the contemporary Paisley sculptor Alexander Stoddart is displayed within the building.
Information from RCAHMS
(NMC Jan. 2002)







































































