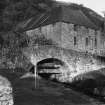|
Prints and Drawings |
DPM 1940/199/1 |
Records of Dick Peddie and McKay, architects, Edinburgh, Scotland |
Elevation. |
1942 |
Item Level |
|
|
Print Room |
G 90941 PC |
Records of Ian Gordon Lindsay and Partners, architects, Edinburgh, Scotland |
Postcard view of waterwheel. |
|
Item Level |
|
|
Photographs and Off-line Digital Images |
CL 294 |
|
View from NW. |
1969 |
Item Level |
|
|
Photographs and Off-line Digital Images |
CL 295 |
|
View of remains of lade and wheel housing on W wall. |
1969 |
Item Level |
|
|
Photographs and Off-line Digital Images |
CL 293 |
|
View from NE. |
1969 |
Item Level |
|
|
Photographs and Off-line Digital Images |
CL 292 |
|
View from SE. |
1969 |
Item Level |
|
|
Photographs and Off-line Digital Images |
CL 291 |
|
General view from SE. |
1969 |
Item Level |
|
|
Photographs and Off-line Digital Images |
CL 290 |
|
View from SW. |
1969 |
Item Level |
|
|
Photographs and Off-line Digital Images |
CL 305 |
Records of the Scottish National Buildings Record, Edinburgh, Scotland |
View from S. |
|
Item Level |
|
|
Photographs and Off-line Digital Images |
CL 306 |
Records of the Scottish National Buildings Record, Edinburgh, Scotland |
View from E. |
|
Item Level |
|
|
Photographs and Off-line Digital Images |
CL 309 |
Records of the Scottish National Buildings Record, Edinburgh, Scotland |
View from S. |
|
Item Level |
|
|
Photographs and Off-line Digital Images |
A 3729 |
Copies of records from Kincardine Local History Group, Kincardine-on-Forth, Scotland |
Menstrie Glen, Old Mill, Copy of historic photograph showing view of water wheel. |
1900 |
Item Level |
|
|
Print Room |
G 94040 PC |
General Collection |
Postcard view of water wheel. |
|
Item Level |
|
|
Photographs and Off-line Digital Images |
CL 296 |
|
View of remains of wheel and lade from N. |
1969 |
Item Level |
|
|
Photographs and Off-line Digital Images |
CLD 14/1 P |
|
Photographic copy of drawing showing strip plan, S elevation and detail of armorial panel. |
8/1942 |
Item Level |
|
|
Prints and Drawings |
CLD 14/1 |
|
Strip plan, S elevation and detail of armorial panel. |
1942 |
Item Level |
|
|
Prints and Drawings |
CLD 14/2 |
|
Mechanical copy of drawing showing strip plan, S elevation and detail of armorial panel. |
1942 |
Item Level |
|
|
Prints and Drawings |
CLD 14/3 |
|
E elevation of courtyard. |
1942 |
Item Level |
|
|
Prints and Drawings |
CLD 14/4 |
|
Mechanical copy of drawing showing E elevation of courtyard. |
1942 |
Item Level |
|
|
Prints and Drawings |
CLD 14/5 |
|
W elevation of courtyard. |
1942 |
Item Level |
|
|
Prints and Drawings |
CLD 14/6 |
|
Mechanical copy of drawing showing W elevation of courtyard. |
1942 |
Item Level |
|
|
Prints and Drawings |
CLD 14/7 |
|
Elevation and mill wheel. |
1942 |
Item Level |
|
|
Prints and Drawings |
CLD 14/8 |
|
Mechanical copy of drawing showing elevation and mill wheel. |
1942 |
Item Level |
|
 |
On-line Digital Images |
SC 2492649 |
|
View from SW. |
1969 |
Item Level |
|