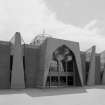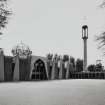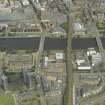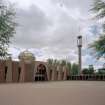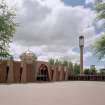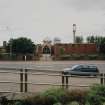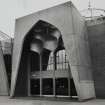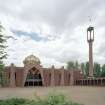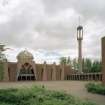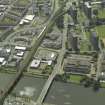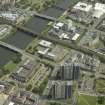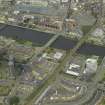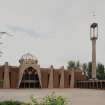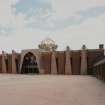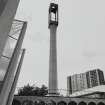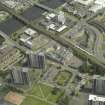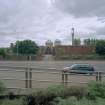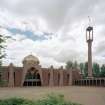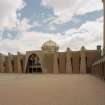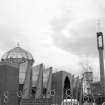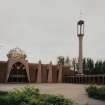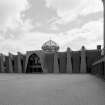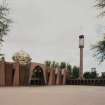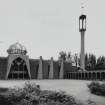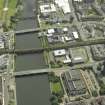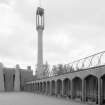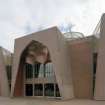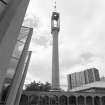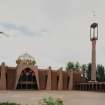Glasgow, Gorbals Street, Glasgow Central Mosque
Mosque (20th Century)
Site Name Glasgow, Gorbals Street, Glasgow Central Mosque
Classification Mosque (20th Century)
Canmore ID 196583
Site Number NS56SE 1604
NGR NS 59186 64429
Datum OSGB36 - NGR
Permalink http://canmore.org.uk/site/196583
- Council Glasgow, City Of
- Parish Govan (City Of Glasgow)
- Former Region Strathclyde
- Former District City Of Glasgow
- Former County Lanarkshire
Glasgow Central Mosque & Islamic Centre, Gorbals Street, 1983, W M Copeland & Associates, with Coleman Ballantyne Partnership executive architects
Tall minaret and multifaceted dome adorn an effective distillation of Islamic forms.
Taken from "Greater Glasgow: An Illustrated Architectural Guide", by Sam Small, 2008. Published by the Rutland Press http://www.rias.org.uk
Note (26 July 2021)
Glasgow Central Mosque is the first purpose-built mosque in Scotland. It is one of the longest running Islamic organisation that founded Scotland’s first mosque on Oxford Street, Gorbals in 1944. Construction of this building begin in the early 1980s and their doors opened in 1984. It has become a landmark building situated south of the city centre along the River Clyde. The architects Coleman Ballantine Partnership produced a post-modern mosque whilst keeping several traditional Islamic architectural features.
The exterior of the red brick building has various Islamic features and motifs including the minaret and golden dome both topped with crescent moons. The main entrance on the W front is accessed through the courtyard and is a traditional iwan, a projecting archway, with muqarnas, concave vaults sometimes described as honeycomb. To the NW of the courtyard sits an Arabesque garden that follows the pattern of Islamic architecture found in the Middle East, South Asia, Southern Spain, North Africa and elsewhere.
The mosque has two volumes that are linked by an arched colonnaded corridor. The minaret pierces through this linking passage into the second entrance of the building that faces S. The passage also houses the main office, imams offices and a library. The larger building to the E houses the main prayer halls that extends three storeys. The W building is one storey that houses the community hall, day care centre, kitchen, dinning area and other amenities.
The prayers halls can be accessed through the main entrance on the W front, second entrance and ladies entrance on the S front. Below the muqarnas, there are shoe racks for men to leave their shoes before entering the mosque. Along the N wall within the reception area of the main entrance, a set of stairs will take you to the second floor female prayer area and the additional basement prayer area. Also along the N wall, the male wuzu is accessible. The large space has stairs down to the basement prayer hall and an entrance into the main prayer room. From the reception area, the triple door entrance into the main prayer hall is in line with the mihrab which extends to the ceiling. The arched columned indent is decorated with Islamic geometric patterning in wood and glass. The concave dome is tinted green with a large star and Kufic calligraphy in its central circle. The hall is fully carpeted, the green carpet is lined in gold rows to indicate spacing for each worshiper as it can hold up to 1200 people. In between the windows, plaster decorations in green and gold form bays along the walls. In the SW corner there is an entrance into a smaller prayer hall.
The ladies prayer room is accessed by two sets of stairs. From the ladies entrance, the female wuzu is the first room at the top of the stairs and the corridor is filled with shoe racks. The prayer area is a balcony that looks onto the main prayer hall. The floor is lined with a red carpet with a detailed golden arch indicating a worshipers space.
The basement is an additional prayer space that shares the same green carpet and faces the qibla wall. Along the wall, a decorated recess is arched and lined with gold and floral patterns with a smaller arched freestanding mihrab placed inside. The wall also has whiteboards, which are used for the Islamic school that is run at the mosque.
The site also holds a mortuary which is accessed from the S front and has a separate entrance into the main prayer hall. A funeral parlour can be found in one of the vaults along the eastern most wall, railway viaduct on Mosque Avenue.
To the SW of the plot, the separate building is the mosque’s main community hall that is used for various events and functions.



































