House (19th Century)
Site Name Parkhill House
Classification House (19th Century)
Canmore ID 195013
Site Number NO64NW 117
NGR NO 64502 45343
Datum OSGB36 - NGR
Permalink http://canmore.org.uk/site/195013
Ordnance Survey licence number AC0000807262. All rights reserved.
Canmore Disclaimer.
© Bluesky International Limited 2025. Public Sector Viewing Terms
- Correction
- Favourite

DP 194303
Ground floor, entrance hall, view from west
Records of the Royal Commission on the Ancient and Historical Monuments of Scotland (RCAHMS), Edinbu
10/12/2013
© Crown Copyright: HES

DP 194309
Ground floor, hall, detail of fireplace
Records of the Royal Commission on the Ancient and Historical Monuments of Scotland (RCAHMS), Edinbu
10/12/2013
© Crown Copyright: HES

DP 194315
Ground floor, library, view from west
Records of the Royal Commission on the Ancient and Historical Monuments of Scotland (RCAHMS), Edinbu
10/12/2013
© Crown Copyright: HES

DP 194322
Ground floor, living room / kitchen, view from east with hall beyond
Records of the Royal Commission on the Ancient and Historical Monuments of Scotland (RCAHMS), Edinbu
10/12/2013
© Crown Copyright: HES

DP 194323
Ground floor, living room / kitchen, detail of fireplace with stove
Records of the Royal Commission on the Ancient and Historical Monuments of Scotland (RCAHMS), Edinbu
10/12/2013
© Crown Copyright: HES

DP 194328
1st floor, west bedroom, detail of fireplace
Records of the Royal Commission on the Ancient and Historical Monuments of Scotland (RCAHMS), Edinbu
10/12/2013
© Crown Copyright: HES

DP 194329
1st floor, west bedroom dressing room, view from north east
Records of the Royal Commission on the Ancient and Historical Monuments of Scotland (RCAHMS), Edinbu
10/12/2013
© Crown Copyright: HES

DP 194331
1st floor, curved doorway to west bedroom
Records of the Royal Commission on the Ancient and Historical Monuments of Scotland (RCAHMS), Edinbu
10/12/2013
© Crown Copyright: HES

DP 194346
1st floor, south east bedroom dressing room, view from south
Records of the Royal Commission on the Ancient and Historical Monuments of Scotland (RCAHMS), Edinbu
10/12/2013
© Crown Copyright: HES

DP 194357
Exterior. general view of north east facing elevation of back wing taken from the east.
Records of the Royal Commission on the Ancient and Historical Monuments of Scotland (RCAHMS), Edinbu
26/5/2014
© Crown Copyright: HES

DP 194369
Exterior. General view of outbuildings to north of courtyard area.
Records of the Royal Commission on the Ancient and Historical Monuments of Scotland (RCAHMS), Edinbu
26/5/2014
© Crown Copyright: HES

DP 194375
Detail of game larder (door open) in north east wing porch.
Records of the Royal Commission on the Ancient and Historical Monuments of Scotland (RCAHMS), Edinbu
26/5/2014
© Crown Copyright: HES

DP 194319
Ground floor, drawing room, view from west
Records of the Royal Commission on the Ancient and Historical Monuments of Scotland (RCAHMS), Edinbu
10/12/2013
© Crown Copyright: HES

DP 194321
Ground floor, living room / kitchen, view from north
Records of the Royal Commission on the Ancient and Historical Monuments of Scotland (RCAHMS), Edinbu
10/12/2013
© Crown Copyright: HES

DP 194327
1st floor, west bedroom, view of curved door to landing
Records of the Royal Commission on the Ancient and Historical Monuments of Scotland (RCAHMS), Edinbu
10/12/2013
© Crown Copyright: HES

DP 194330
1st floor, west bedroom dressing room, detail of fireplace
Records of the Royal Commission on the Ancient and Historical Monuments of Scotland (RCAHMS), Edinbu
10/12/2013
© Crown Copyright: HES

DP 194333
1st floor, south bedroom dressing room, detail of fireplace
Records of the Royal Commission on the Ancient and Historical Monuments of Scotland (RCAHMS), Edinbu
10/12/2013
© Crown Copyright: HES

DP 194336
1st floor, south bedroom, view from south
Records of the Royal Commission on the Ancient and Historical Monuments of Scotland (RCAHMS), Edinbu
10/12/2013
© Crown Copyright: HES

DP 194340
1st floor, south bedroom, detail of pelmet
Records of the Royal Commission on the Ancient and Historical Monuments of Scotland (RCAHMS), Edinbu
10/12/2013
© Crown Copyright: HES

DP 194358
Exterior. General view of north east facing elevation of courtyard block taken from the east.
Records of the Royal Commission on the Ancient and Historical Monuments of Scotland (RCAHMS), Edinbu
26/5/2014
© Crown Copyright: HES

DP 194381
Former Butler's Pantry, view from west.
Records of the Royal Commission on the Ancient and Historical Monuments of Scotland (RCAHMS), Edinbu
26/5/2014
© Crown Copyright: HES

DP 194383
Former Butler's Pantry, view from east.
Records of the Royal Commission on the Ancient and Historical Monuments of Scotland (RCAHMS), Edinbu
26/5/2014
© Crown Copyright: HES

DP 194385
Exterior. General view of north west wing taken from the west.
Records of the Royal Commission on the Ancient and Historical Monuments of Scotland (RCAHMS), Edinbu
26/5/2014
© Crown Copyright: HES

DP 194310
Ground floor, w.c. , view from south east
Records of the Royal Commission on the Ancient and Historical Monuments of Scotland (RCAHMS), Edinbu
10/12/2013
© Crown Copyright: HES

DP 194312
Ground floor, dining room, view from north east
Records of the Royal Commission on the Ancient and Historical Monuments of Scotland (RCAHMS), Edinbu
10/12/2013
© Crown Copyright: HES

DP 194338
1st floor, south bedroom, detail of fireplace
Records of the Royal Commission on the Ancient and Historical Monuments of Scotland (RCAHMS), Edinbu
10/12/2013
© Crown Copyright: HES

DP 194339
1st floor, small stair to south bedroom, view from landing to north
Records of the Royal Commission on the Ancient and Historical Monuments of Scotland (RCAHMS), Edinbu
10/12/2013
© Crown Copyright: HES

DP 194341
1st floor, south east bedroom, view from north
Records of the Royal Commission on the Ancient and Historical Monuments of Scotland (RCAHMS), Edinbu
10/12/2013
© Crown Copyright: HES

DP 194348
1st floor, north west bedroom, view from east
Records of the Royal Commission on the Ancient and Historical Monuments of Scotland (RCAHMS), Edinbu
10/12/2013
© Crown Copyright: HES

DP 194356
Exterior. General view of east facing elevation of house taken from the south east.
Records of the Royal Commission on the Ancient and Historical Monuments of Scotland (RCAHMS), Edinbu
26/5/2014
© Crown Copyright: HES

DP 194363
Exterior. General view of courtyard taken from the north east.
Records of the Royal Commission on the Ancient and Historical Monuments of Scotland (RCAHMS), Edinbu
26/5/2014
© Crown Copyright: HES

DP 194364
Exterior. General view of courtyard taken from the north east.
Records of the Royal Commission on the Ancient and Historical Monuments of Scotland (RCAHMS), Edinbu
26/5/2014
© Crown Copyright: HES

DP 194368
Exterior. General view of courtyard taken from the south.
Records of the Royal Commission on the Ancient and Historical Monuments of Scotland (RCAHMS), Edinbu
26/5/2014
© Crown Copyright: HES

DP 194379
Back wing store room (2), view from the south
Records of the Royal Commission on the Ancient and Historical Monuments of Scotland (RCAHMS), Edinbu
26/5/2014
© Crown Copyright: HES

DP 194304
Ground floor, hall, view from west
Records of the Royal Commission on the Ancient and Historical Monuments of Scotland (RCAHMS), Edinbu
10/12/2013
© Crown Copyright: HES

DP 194324
1st floor, landing, view from south
Records of the Royal Commission on the Ancient and Historical Monuments of Scotland (RCAHMS), Edinbu
10/12/2013
© Crown Copyright: HES

DP 194334
1st floor, south bedroom dressing room, detail of fireplace
Records of the Royal Commission on the Ancient and Historical Monuments of Scotland (RCAHMS), Edinbu
10/12/2013
© Crown Copyright: HES

DP 194351
Exterior. General view of south east facing elevation taken from the south east.
Records of the Royal Commission on the Ancient and Historical Monuments of Scotland (RCAHMS), Edinbu
26/5/2014
© Crown Copyright: HES

DP 194360
Exterior. General view of courtyard taken from the south.
Records of the Royal Commission on the Ancient and Historical Monuments of Scotland (RCAHMS), Edinbu
26/5/2014
© Crown Copyright: HES

DP 194362
Exterior. General view of courtyard taken from the west.
Records of the Royal Commission on the Ancient and Historical Monuments of Scotland (RCAHMS), Edinbu
26/5/2014
© Crown Copyright: HES

DP 194371
Exterior. General view of outbuildings including loft.
Records of the Royal Commission on the Ancient and Historical Monuments of Scotland (RCAHMS), Edinbu
26/5/2014
© Crown Copyright: HES

DP 194372
Exterior. General view of south east facing elevation taken from the east.
Records of the Royal Commission on the Ancient and Historical Monuments of Scotland (RCAHMS), Edinbu
26/5/2014
© Crown Copyright: HES

DP 194386
Exterior. General view of north west wing taken from the east.
Records of the Royal Commission on the Ancient and Historical Monuments of Scotland (RCAHMS), Edinbu
26/5/2014
© Crown Copyright: HES

DP 194388
Exterior. General view of north west elevation taken from the north west.
Records of the Royal Commission on the Ancient and Historical Monuments of Scotland (RCAHMS), Edinbu
26/5/2014
© Crown Copyright: HES

DP 194389
Exterior. General view up the driveway to show the north west elevation taken from the north west.
Records of the Royal Commission on the Ancient and Historical Monuments of Scotland (RCAHMS), Edinbu
26/5/2014
© Crown Copyright: HES

DP 194316
Ground floor, library, painted ceiling, view from south east
Records of the Royal Commission on the Ancient and Historical Monuments of Scotland (RCAHMS), Edinbu
10/12/2013
© Crown Copyright: HES

DP 194325
1st floor, landing, view from west
Records of the Royal Commission on the Ancient and Historical Monuments of Scotland (RCAHMS), Edinbu
10/12/2013
© Crown Copyright: HES

DP 194326
1st floor, west bedroom, view from south
Records of the Royal Commission on the Ancient and Historical Monuments of Scotland (RCAHMS), Edinbu
10/12/2013
© Crown Copyright: HES

DP 194335
1st floor, south bedroom dressing room, detail of wallpaper
Records of the Royal Commission on the Ancient and Historical Monuments of Scotland (RCAHMS), Edinbu
10/12/2013
© Crown Copyright: HES

DP 194343
1st floor, south east bedroom dressing room, view from west
Records of the Royal Commission on the Ancient and Historical Monuments of Scotland (RCAHMS), Edinbu
10/12/2013
© Crown Copyright: HES

DP 194349
1st floor, north west bedroom, view from south
Records of the Royal Commission on the Ancient and Historical Monuments of Scotland (RCAHMS), Edinbu
10/12/2013
© Crown Copyright: HES

DP 194353
Exterior. General view of south east facing elevation taken from the east.
Records of the Royal Commission on the Ancient and Historical Monuments of Scotland (RCAHMS), Edinbu
26/5/2014
© Crown Copyright: HES

DP 194359
Exterior. general view of north east facing elevation of courtyard block taken from the east.
Records of the Royal Commission on the Ancient and Historical Monuments of Scotland (RCAHMS), Edinbu
26/5/2014
© Crown Copyright: HES

DP 194365
Exterior. General view of courtyard taken from the south.
Records of the Royal Commission on the Ancient and Historical Monuments of Scotland (RCAHMS), Edinbu
26/5/2014
© Crown Copyright: HES

DP 194376
Detail of game larder (door closed) in north east wing porch.
Records of the Royal Commission on the Ancient and Historical Monuments of Scotland (RCAHMS), Edinbu
26/5/2014
© Crown Copyright: HES

DP 194391
Exterior. Detail of main gates.
Records of the Royal Commission on the Ancient and Historical Monuments of Scotland (RCAHMS), Edinbu
26/5/2014
© Crown Copyright: HES


DP 194307
Ground floor, entrance hall and dining room, view from east
Records of the Royal Commission on the Ancient and Historical Monuments of Scotland (RCAHMS), Edinbu
10/12/2013
© Crown Copyright: HES

DP 194313
Ground floor, library, detail of fireplace
Records of the Royal Commission on the Ancient and Historical Monuments of Scotland (RCAHMS), Edinbu
10/12/2013
© Crown Copyright: HES

DP 194314
Ground floor, library, view from south
Records of the Royal Commission on the Ancient and Historical Monuments of Scotland (RCAHMS), Edinbu
10/12/2013
© Crown Copyright: HES

DP 194332
1st floor, south bedroom dressing room, view from south west
Records of the Royal Commission on the Ancient and Historical Monuments of Scotland (RCAHMS), Edinbu
10/12/2013
© Crown Copyright: HES

DP 194342
1st floor, south east bedroom, detail of fireplace
Records of the Royal Commission on the Ancient and Historical Monuments of Scotland (RCAHMS), Edinbu
10/12/2013
© Crown Copyright: HES

DP 194350
1st floor, north west bedroom, detail of fireplace
Records of the Royal Commission on the Ancient and Historical Monuments of Scotland (RCAHMS), Edinbu
10/12/2013
© Crown Copyright: HES

DP 194366
Exterior. General view of courtyard taken from the west.
Records of the Royal Commission on the Ancient and Historical Monuments of Scotland (RCAHMS), Edinbu
26/5/2014
© Crown Copyright: HES

DP 194308
Ground floor, hall and staircase, view from south
Records of the Royal Commission on the Ancient and Historical Monuments of Scotland (RCAHMS), Edinbu
10/12/2013
© Crown Copyright: HES

DP 194318
Ground floor, drawing room, detail of fireplace
Records of the Royal Commission on the Ancient and Historical Monuments of Scotland (RCAHMS), Edinbu
10/12/2013
© Crown Copyright: HES

DP 194337
1st floor, south bedroom, view from west
Records of the Royal Commission on the Ancient and Historical Monuments of Scotland (RCAHMS), Edinbu
10/12/2013
© Crown Copyright: HES

DP 194345
1st floor, south east bedroom dressing room, detail of fireplace
Records of the Royal Commission on the Ancient and Historical Monuments of Scotland (RCAHMS), Edinbu
10/12/2013
© Crown Copyright: HES

DP 194352
Exterior. General view of south east facing elevation taken from the south.
Records of the Royal Commission on the Ancient and Historical Monuments of Scotland (RCAHMS), Edinbu
26/5/2014
© Crown Copyright: HES

DP 194354
Exterior. Detail of garden door and fountain.
Records of the Royal Commission on the Ancient and Historical Monuments of Scotland (RCAHMS), Edinbu
26/5/2014
© Crown Copyright: HES

DP 194361
Exterior. General view of back courtyard block taken from the south west.
Records of the Royal Commission on the Ancient and Historical Monuments of Scotland (RCAHMS), Edinbu
26/5/2014
© Crown Copyright: HES

DP 194374
North east wing living room/kitchen, view from the south west.
Records of the Royal Commission on the Ancient and Historical Monuments of Scotland (RCAHMS), Edinbu
26/5/2014
© Crown Copyright: HES

DP 194377
Detail of service bells in corridor of north east wing.
Records of the Royal Commission on the Ancient and Historical Monuments of Scotland (RCAHMS), Edinbu
26/5/2014
© Crown Copyright: HES

DP 194378
Detail of service bells in corridor of north east wing.
Records of the Royal Commission on the Ancient and Historical Monuments of Scotland (RCAHMS), Edinbu
26/5/2014
© Crown Copyright: HES

DP 194384
Detail of fireplace in living room in north west range.
Records of the Royal Commission on the Ancient and Historical Monuments of Scotland (RCAHMS), Edinbu
26/5/2014
© Crown Copyright: HES

DP 194305
Ground floor, hall, view from north
Records of the Royal Commission on the Ancient and Historical Monuments of Scotland (RCAHMS), Edinbu
10/12/2013
© Crown Copyright: HES

DP 194306
Ground floor, hall and staircase, view from north
Records of the Royal Commission on the Ancient and Historical Monuments of Scotland (RCAHMS), Edinbu
10/12/2013
© Crown Copyright: HES

DP 194311
Ground floor, dining room with hall beyond, view from south west
Records of the Royal Commission on the Ancient and Historical Monuments of Scotland (RCAHMS), Edinbu
10/12/2013
© Crown Copyright: HES

DP 194317
Ground floor, library, detail of dado
Records of the Royal Commission on the Ancient and Historical Monuments of Scotland (RCAHMS), Edinbu
10/12/2013
© Crown Copyright: HES

DP 194320
Ground floor, drawing room, view from east
Records of the Royal Commission on the Ancient and Historical Monuments of Scotland (RCAHMS), Edinbu
10/12/2013
© Crown Copyright: HES

DP 194344
1st floor, south east bedroom dressing room, detail of radiator
Records of the Royal Commission on the Ancient and Historical Monuments of Scotland (RCAHMS), Edinbu
10/12/2013
© Crown Copyright: HES

DP 194347
1st floor, north east bedroom, view from west
Records of the Royal Commission on the Ancient and Historical Monuments of Scotland (RCAHMS), Edinbu
10/12/2013
© Crown Copyright: HES

DP 194355
Exterior. General view of east facing elevation of back wing taken from the south.
Records of the Royal Commission on the Ancient and Historical Monuments of Scotland (RCAHMS), Edinbu
26/5/2014
© Crown Copyright: HES

DP 194367
Exterior. General view of courtyard taken from the west.
Records of the Royal Commission on the Ancient and Historical Monuments of Scotland (RCAHMS), Edinbu
26/5/2014
© Crown Copyright: HES

DP 194370
Exterior. General view of outbuildings to north of courtyard area.
Records of the Royal Commission on the Ancient and Historical Monuments of Scotland (RCAHMS), Edinbu
26/5/2014
© Crown Copyright: HES

DP 194373
North east wing living room/kitchen, view from the west.
Records of the Royal Commission on the Ancient and Historical Monuments of Scotland (RCAHMS), Edinbu
26/5/2014
© Crown Copyright: HES

DP 194380
Garage view from the south west.
Records of the Royal Commission on the Ancient and Historical Monuments of Scotland (RCAHMS), Edinbu
26/5/2014
© Crown Copyright: HES

DP 194382
Former Butler's Pantry, view from east.
Records of the Royal Commission on the Ancient and Historical Monuments of Scotland (RCAHMS), Edinbu
26/5/2014
© Crown Copyright: HES

DP 194387
Exterior. Detail of main door.
Records of the Royal Commission on the Ancient and Historical Monuments of Scotland (RCAHMS), Edinbu
26/5/2014
© Crown Copyright: HES

DP 194390
Exterior. Detail of main gates.
Records of the Royal Commission on the Ancient and Historical Monuments of Scotland (RCAHMS), Edinbu
26/5/2014
© Crown Copyright: HES
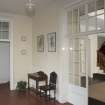
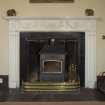
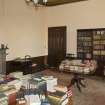
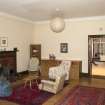
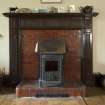
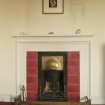
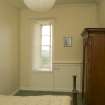
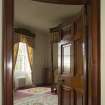
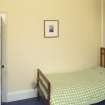



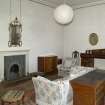
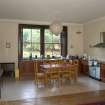
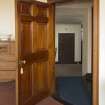
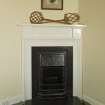
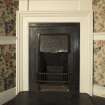
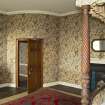
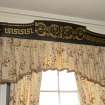

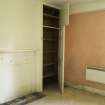


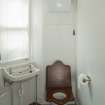
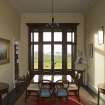
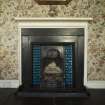
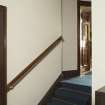
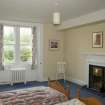
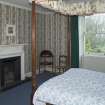





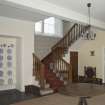
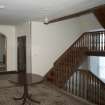
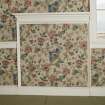







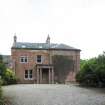
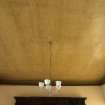
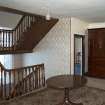
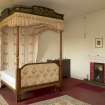
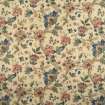
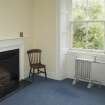
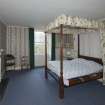





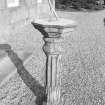
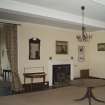
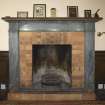
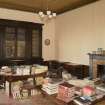
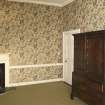
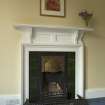
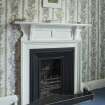

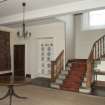
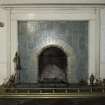
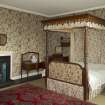
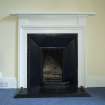





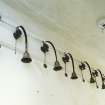
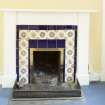
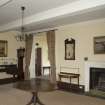
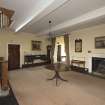
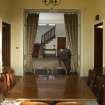
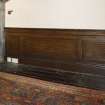
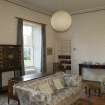
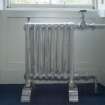
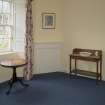






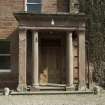

- Council Angus
- Parish Arbroath And St Vigeans
- Former Region Tayside
- Former District Angus
- Former County Angus
Parkhill House and gardens were recorded by RCAHMS Threatened Buildings survey in Deceber 2013 prior to the sale of the house which has been owned by the Duncan family since it was built.
Alexander Duncan retired from the East India Company in 1799 and acquired the property in Parkhill. In 1804 he had the present house built, no architect has been identified but it could have been built by a good local mason to Mr Duncan's specification. He was a plant collecting pioneer and the extensive walled garden appears to be contemporary with the house.
In 1905-7 Alexander R Duncan employed Carver& Symon to make alterations. The initial proposals were quite extensive but a relatively modest series of alterations were carried out. The entrance was moved from the south to the west elevation and the original portico adapted. The new side entrance lead into an outer hall and through to a large billiard room/ stairhall. The two principal reception rooms of the old house became a library and a drawing room. A new dining room was crearted behind the drawing room. The extensive court of offices was remodelled.
The plans for the Carver & Symon works have been deposited with the RCAHMS
STG 2014
NMRS REFERENCE
NO64NW 117.00 64502 45343 Parkhill House
NO64NW 117.01 64494 45330 Sundial
Field Visit (February 2015 - February 2015)







