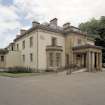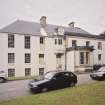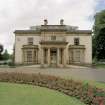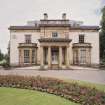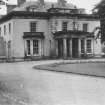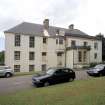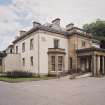Elgin, North College Street, Lodge Lane, Grant Lodge
House (18th Century), Library (20th Century)
Site Name Elgin, North College Street, Lodge Lane, Grant Lodge
Classification House (18th Century), Library (20th Century)
Alternative Name(s) Alexandra Road; Elgin Library
Canmore ID 193972
Site Number NJ26SW 239
NGR NJ 21913 63049
Datum OSGB36 - NGR
Permalink http://canmore.org.uk/site/193972
- Council Moray
- Parish Elgin
- Former Region Grampian
- Former District Moray
- Former County Morayshire
NJ26SW 239 21913 63049
NJ26SW 223 NJ 22112 63010 Lodge
EXTERNAL REFERENCE
Scottish Record Office:
Elgin. 1770s? "Scheme necessary office Houses Elgin".
No date Not signed, plan of privies and coalhouse adjoining angle of "the House" - Seafield MSS GD 248/100/3/17.
Plans.
Plan of house and garden (John Paterson?)
1788 R.H.P. 9022
Plans and elevations.
1789 R.H.P. 9064/6 and 9072
2 storeys and attic, wide 3 bays; later 2-storey and raised basement wing to rear. Harled, polished ashlar margins and dressings. Advanced ashlar balustraded centre bay with channelled clasping angle pilaster strips and entrance fronted by early-mid 19th century tetrastyle porte-cochere; flanking canted bay windows with balustraded parapets to ground floor. 1st floor windows in architraves with canted bay to W elevation, and canted oriel in wing. Deep eaves band, cornice and blocking course; 12-pane sashes. Ridge stacks; piended slate roof. 2 storeys and attic, wide 3 bays; later 2-storey and raised basement wing to rear. Harled, polished ashlar margins and dressings. Advanced ashlar balustraded centre bay with channelled clasping angle pilaster strips and entrance fronted by early-mid 19th century tetrastyle porte-cochere; flanking canted bay windows with balustraded parapets to ground floor. First floor windows in architraves with canted bay to west elevation, and canted oriel in wing. Deep eaves band, cornice and blocking course; 12-pane sashes. Ridge stacks; piended slate roof.
Grant Lodge was commissioned by Sir James Grant for his aunt, Lady Innes and was designed by Robert Adam. The estimated cost of the building was £548.4.0. In 1790-91 the rear wing was added creating an L-plan building as shown on Wood s Town Map of 1822. The canted bay windows and porte-cochere were added in the early-mid 19th century, when Grant Lodge was the jointure house of Louise, Countess of Seafield.
In the 20th century the house was used as Elgin's public library, until the early 1990s.
Listed building record revised in 2015. (Historic Environment Scotland List Entry)
(Historic Scotland)













