|
Photographs and Off-line Digital Images |
AB 4074 PO |
Collection of photographs of Scottish Gasworks; drawings of Loanhead Gas Company and Perth Gas Compa |
General view from Holder Top. |
c. 1950 |
Item Level |
|
|
Photographs and Off-line Digital Images |
AB 4075 PO |
Collection of photographs of Scottish Gasworks; drawings of Loanhead Gas Company and Perth Gas Compa |
General view from main road. |
c. 1950 |
Item Level |
|
|
Photographs and Off-line Digital Images |
AB 4076 PO |
Collection of photographs of Scottish Gasworks; drawings of Loanhead Gas Company and Perth Gas Compa |
General view from road. |
c. 1950 |
Item Level |
|
|
Photographs and Off-line Digital Images |
AB 4077 PO |
Collection of photographs of Scottish Gasworks; drawings of Loanhead Gas Company and Perth Gas Compa |
General view. |
c. 1950 |
Item Level |
|
|
Prints and Drawings |
ABD 577/1 |
|
Plan, section and elevation indicating proposed additions and alterations to gasworks. |
10/5/1893 |
Item Level |
|
|
Prints and Drawings |
ABD 577/2 |
|
Blueprint copy of plan, section and elevation indicating proposed additions and alterations to gasworks. |
10/5/1893 |
Item Level |
|
|
Prints and Drawings |
ABD 577/3 |
|
Plan and sections of retort setting. |
10/6/1911 |
Item Level |
|
|
Prints and Drawings |
ABD 577/4 |
|
Plan of proposed extension to gasworks. |
21/9/1927 |
Item Level |
|
|
Prints and Drawings |
ABD 577/5 |
|
Tracing of plan of proposed extension to gasworks. |
21/9/1927 |
Item Level |
|
|
Prints and Drawings |
ABD 577/6 |
|
Site plan of gasworks indicating mains. |
20/9/1949 |
Item Level |
|
|
Prints and Drawings |
ABD 577/7 |
|
Plan of main buildings. |
27/9/1949 |
Item Level |
|
|
Prints and Drawings |
ABD 577/8 |
|
Plans, sections, elevations and detail of proposed layout of booster and governor. |
23/3/1950 |
Item Level |
|
|
Prints and Drawings |
ABD 577/9 |
|
Plan of proposed extension to gasworks. |
27/3/1950 |
Item Level |
|
|
Prints and Drawings |
ABD 577/10 |
|
Location map of gasworks and plan of proposed gasholder. |
16/5/1951 |
Item Level |
|
|
Prints and Drawings |
ABD 577/11 |
|
Location map, plan and sections of proposed diversion of burn. |
8/12/1952 |
Item Level |
|
|
Prints and Drawings |
ABD 577/12 |
|
Sections of proposed diversion of burn. |
17/12/1952 |
Item Level |
|
|
Prints and Drawings |
ABD 577/13 |
|
Plan and sections of proposed alterations to exhauster house. |
15/8/1958 |
Item Level |
|
|
Prints and Drawings |
ABD 577/14 |
|
Site plan of gasworks. |
14/3/1959 |
Item Level |
|
|
Photographs and Off-line Digital Images |
D 37331 |
Collection of photographs of Scottish Gasworks; drawings of Loanhead Gas Company and Perth Gas Compa |
General view. |
c. 1950 |
Item Level |
|
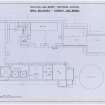 |
On-line Digital Images |
DP 248723 |
|
Plan of main buildings. |
27/9/1949 |
Item Level |
|
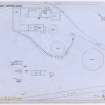 |
On-line Digital Images |
DP 248724 |
|
Site plan of gasworks. |
14/3/1959 |
Item Level |
|
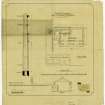 |
On-line Digital Images |
DP 248782 |
|
Plan, section and elevation indicating proposed additions and alterations to gasworks. |
10/5/1893 |
Item Level |
|
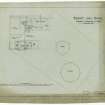 |
On-line Digital Images |
DP 248783 |
|
Plan of proposed extension to gasworks. |
21/9/1927 |
Item Level |
|
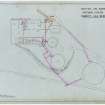 |
On-line Digital Images |
DP 248784 |
|
Site plan of gasworks indicating mains. |
20/9/1949 |
Item Level |
|